-
福州“橄榄五大厝” 驯化论
Domestication of "The Olive Five House”, Fuzhou
-
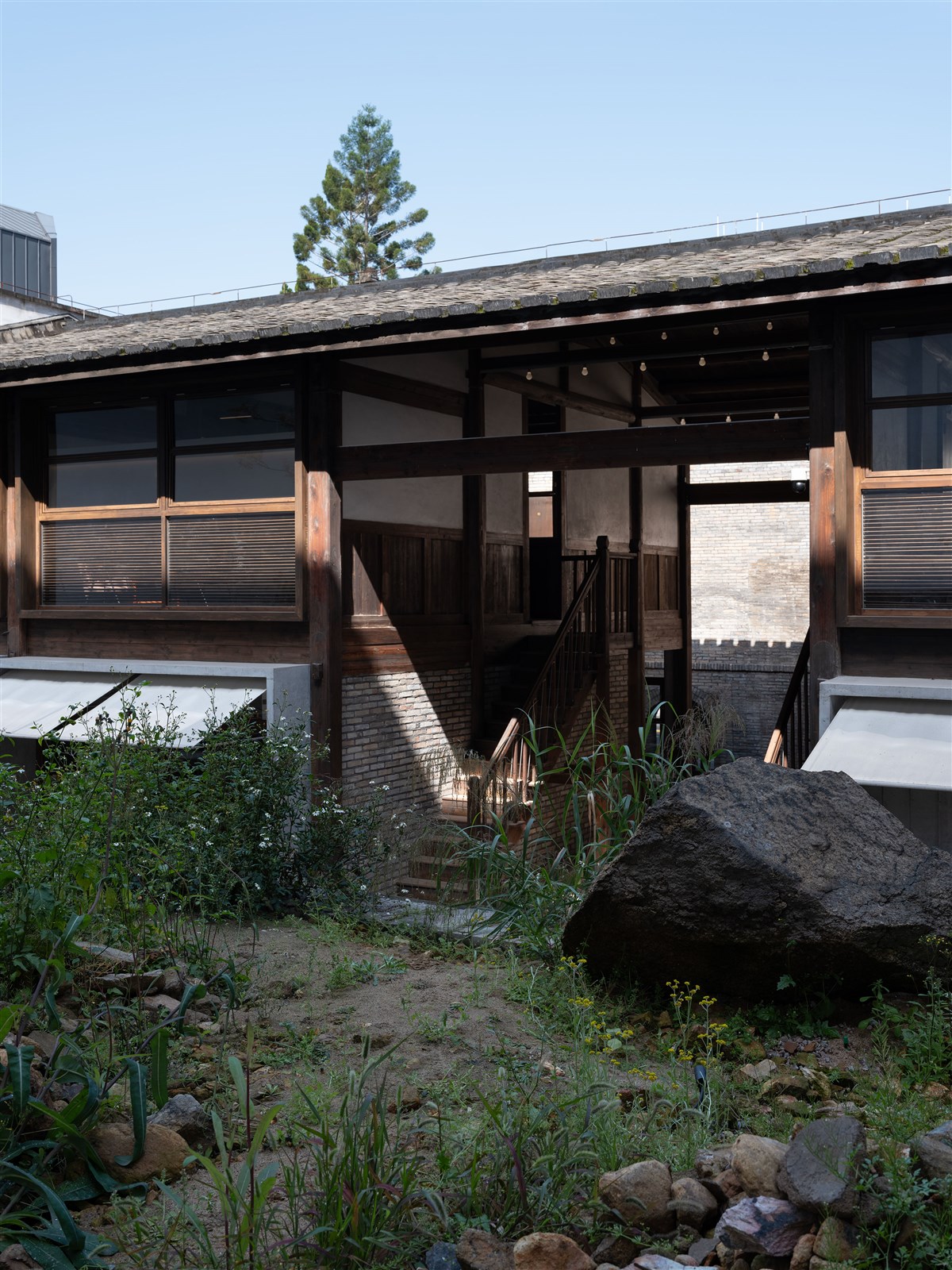
-
该项目位于福州仓山区仓前路129-131号,是一栋沿街的三进式宅院。原建筑由清光绪末年福州的橄榄大王、第一个开发出多种橄榄制品的福州人、有着“橄榄五”之称的郑则铭兴建。因此它也得名“橄榄五大厝”。
结合郑家后人回忆及建筑形态考证,建筑始建于清光绪年间,完工应晚于1900年。经历了上世纪50年代的“公私合营”、“社会主义私房改造”,以及1970年代特殊历史时期仓前新村的建造,它的功能和归属权不断发生切分、流转。百十年的时间里,它可以说见证了一个家族、街区,甚至一个时代的兴衰起落,自身也在缺乏修葺的时光里日渐凋敝。近年得益于烟台山区域的整体改造,才又显露出容貌。This project is a three-entrance house along the street, located at No. 129-131 Cangqian Road, Cangshan District, Fuzhou. The original building was built by Zheng Zeming, the olive king of Fuzhou in the late Guangxu period(1875–1908) of the Qing Dynasty, the first Fuzhou native to develop a variety of olive products, and known as the "Olive Five". Thus it is also named "The Olive Five House”.
Based on the memories of descendants of the Zheng family and the research on the architectural form, the building was constructed during the Guangxu period of the Qing Dynasty and was completed later than the year 1900. Its functions and ownership rights were continuously divided and transferred during and after Public-Private Partnership (PPP) and socialist transformation of private housing in the 1950s, and the construction of Cangqian New Village in the special historical period of the 1970s. Decade by decade, it has witnessed the rise and fall of a family, a neighborhood, and even an era, and was withering away due to lack of maintenance. Thanks to the comprehensive renovation for Yantai Mountain area in recent years, its appearance has been revealed again. -
▲左图为现建筑立面▲The new building facade (left) ▲右图为原建筑立面 ▲The original building facade (right) -
如今它的新委托方,是一个同样起源于福州的食品品牌——“驯”。虽然上百年来不论是这座城市的食品行业、加工技术,还是福州人的饮食习惯、生活方式都发生了巨大变化,但“橄榄五大厝”和这个专注于野生酵母(Sourdough)发酵、尊重天然本味的烘焙品牌之间,仍然存在着一种冥冥的连结。 Now its new client is a food brand that also originated in Fuzhou - "XUN".
Despite the fact that tremendous changes have occurred over the past century in the city’s food industry and processing technologies, and people’s eating habits and lifestyles, there is a subtle connection between “The Olive Five House" and this baking brand which focuses on sourdough fermentation and respects natural flavors. -

-
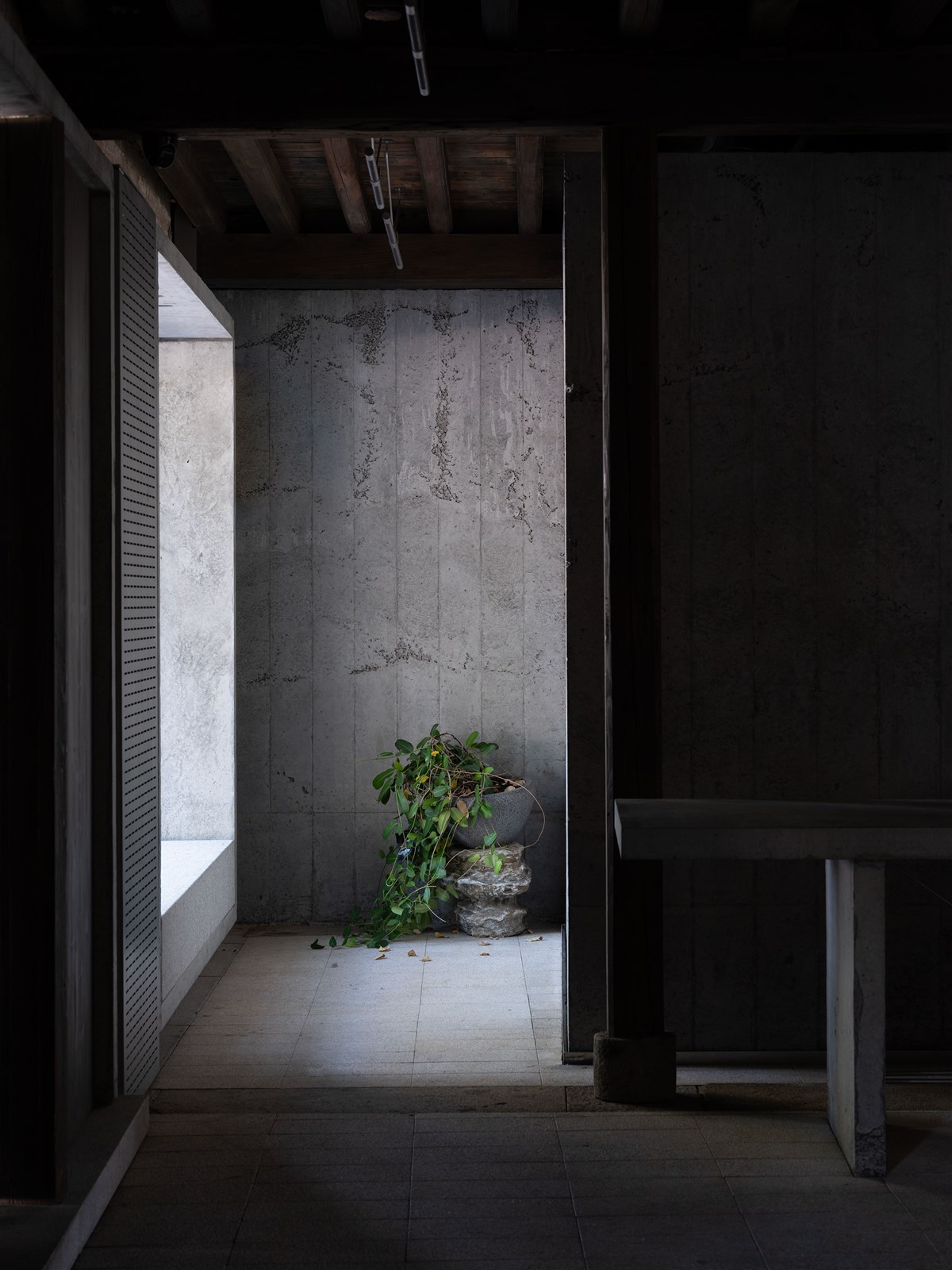
-
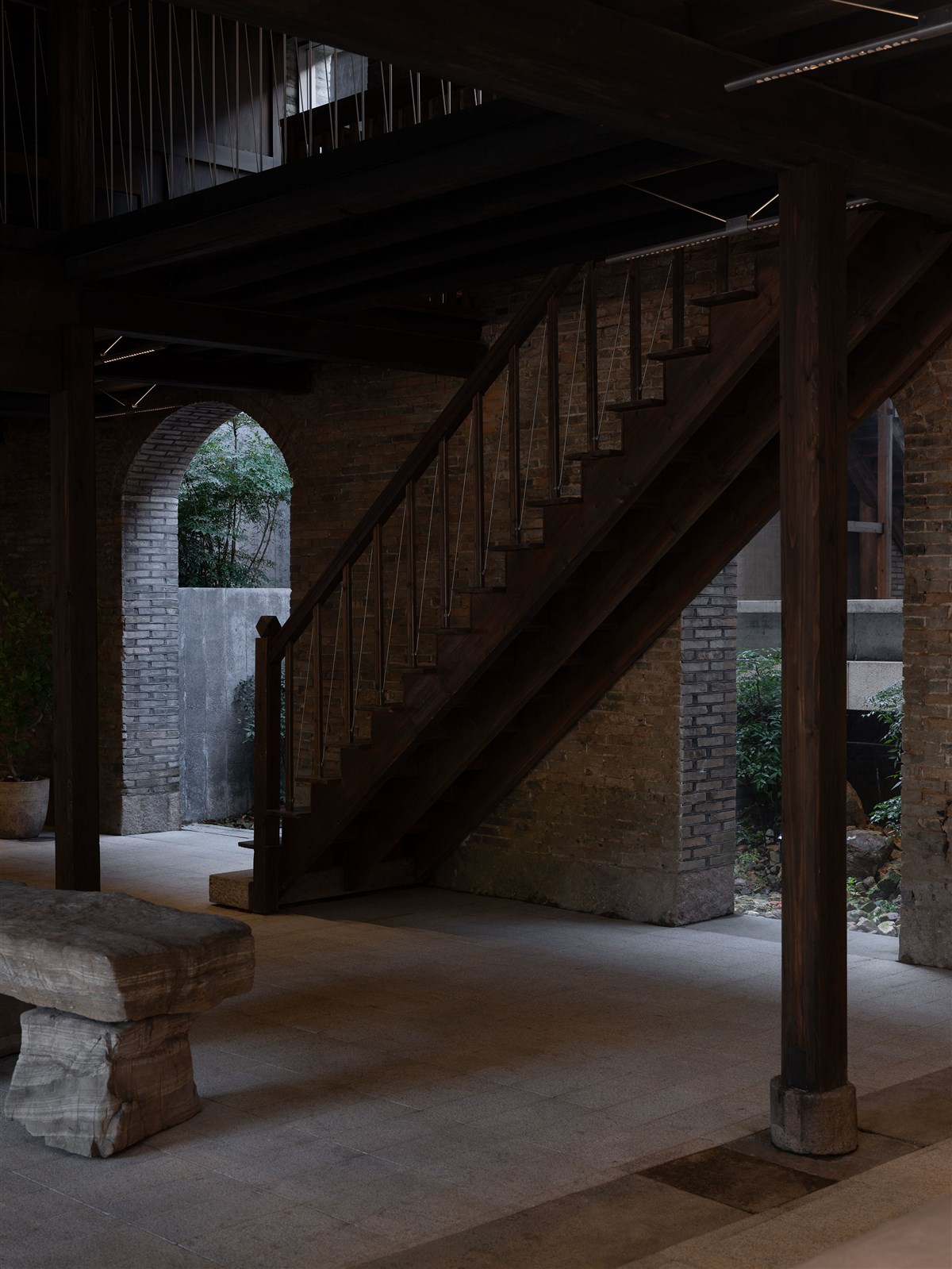
-
我们的设计因此承担了在过往和当下中间建立起这种连结的使命。充分了解它、修缮并复原出它最好的状态、在此基础上融入功能需求、当下的材料、工艺和设计语言,比重新去搭建一个符合现代审美的消费场景,更应该成为我们的工作共识。在这点上,品牌方也给予了充分支持。
而当它的表皮被一点点剥开,露出建筑和时间共同的肌理,它也给了我们正向的反馈。我们将更多精力花在了找到以前的工艺修补,以及用现代技术去保护它原有的沉静和温度感,或者用一些新材料去辅助它将自己的气质散发出来,而不是过分矫正咯吱作响的木楼梯,或者没有任何一条直线的墙面。这些松动同样可以视为它的一部分,既是闲适的,也是不那么理所当然的。金属细线结构被引入到这些松动当中,也克制了松动。
后来品牌方告诉我们“驯”的含义,是敬畏、尊重,是一个相互的过程,而非驯化,它与设计动机相谋合。Our design took on the mission of establishing the connection between the past and the present. Rather than re-building a consumption scene that conforms to modern aesthetics, our working consensus was to fully understand it, repair and restore it to its best condition, and then incorporate functional requirements, current materials, craftsmanship and design language. The brand gave full support on this.
When its skin was peeled off little by little, revealing the texture shared by the building and time, we also received positive feedback. We spent more effort on finding the original craftsmanship to repair it, and using modern technology to protect its authentic calmness and warmth, or using some new materials to help it exude its own temperament. Neither creaky wooden stairs nor walls without any straight lines were overcorrected. Looseness, both leisurely and not-so-natural, can also be seen as part of the building. Thin wires are introduced into the looseness to suppress it.
The brand told us later that the meaning of "XUN" is awe and respect. It is a mutual process, not domestication. This coincides with the design motivation. -

-
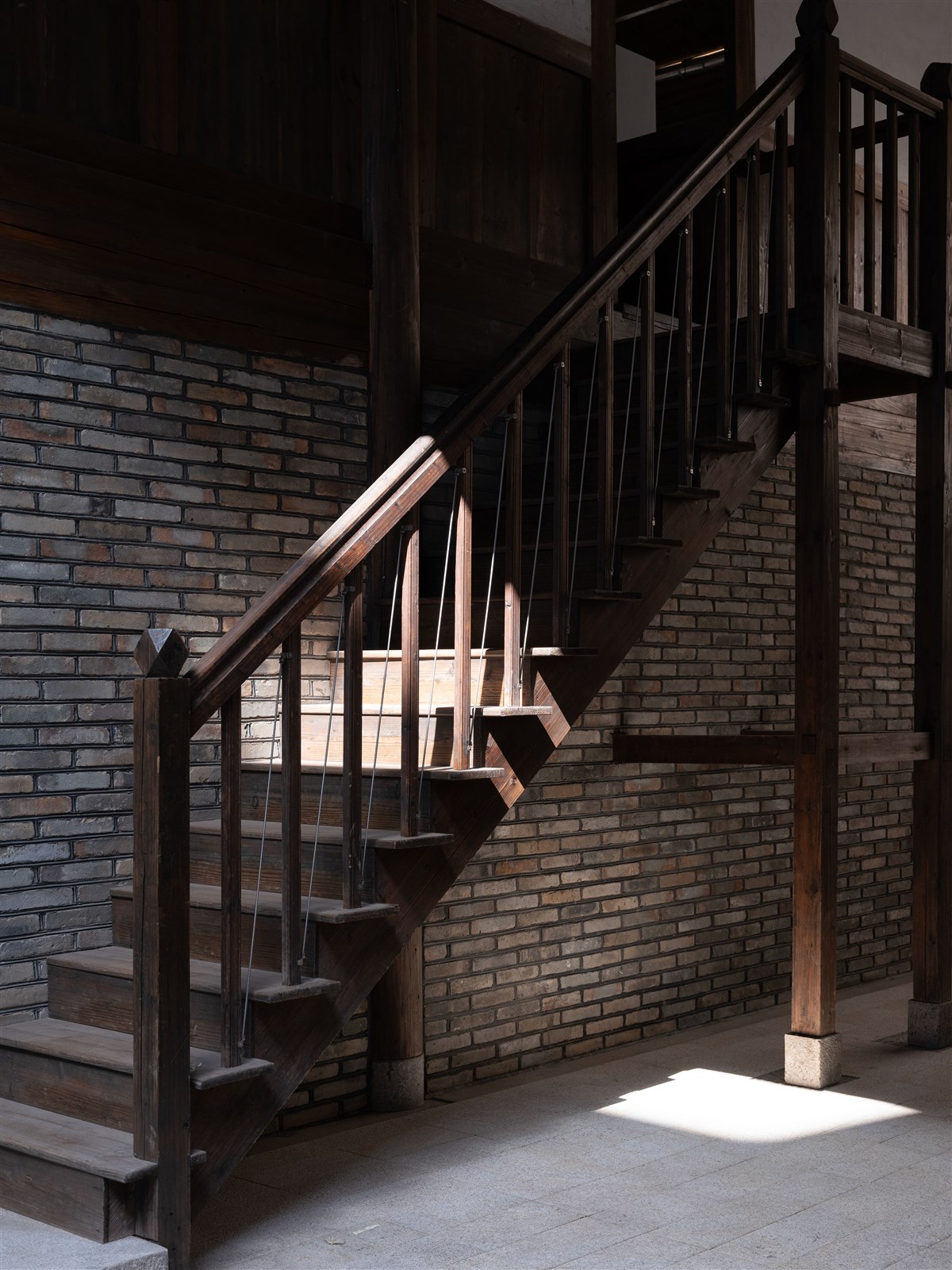
-

-
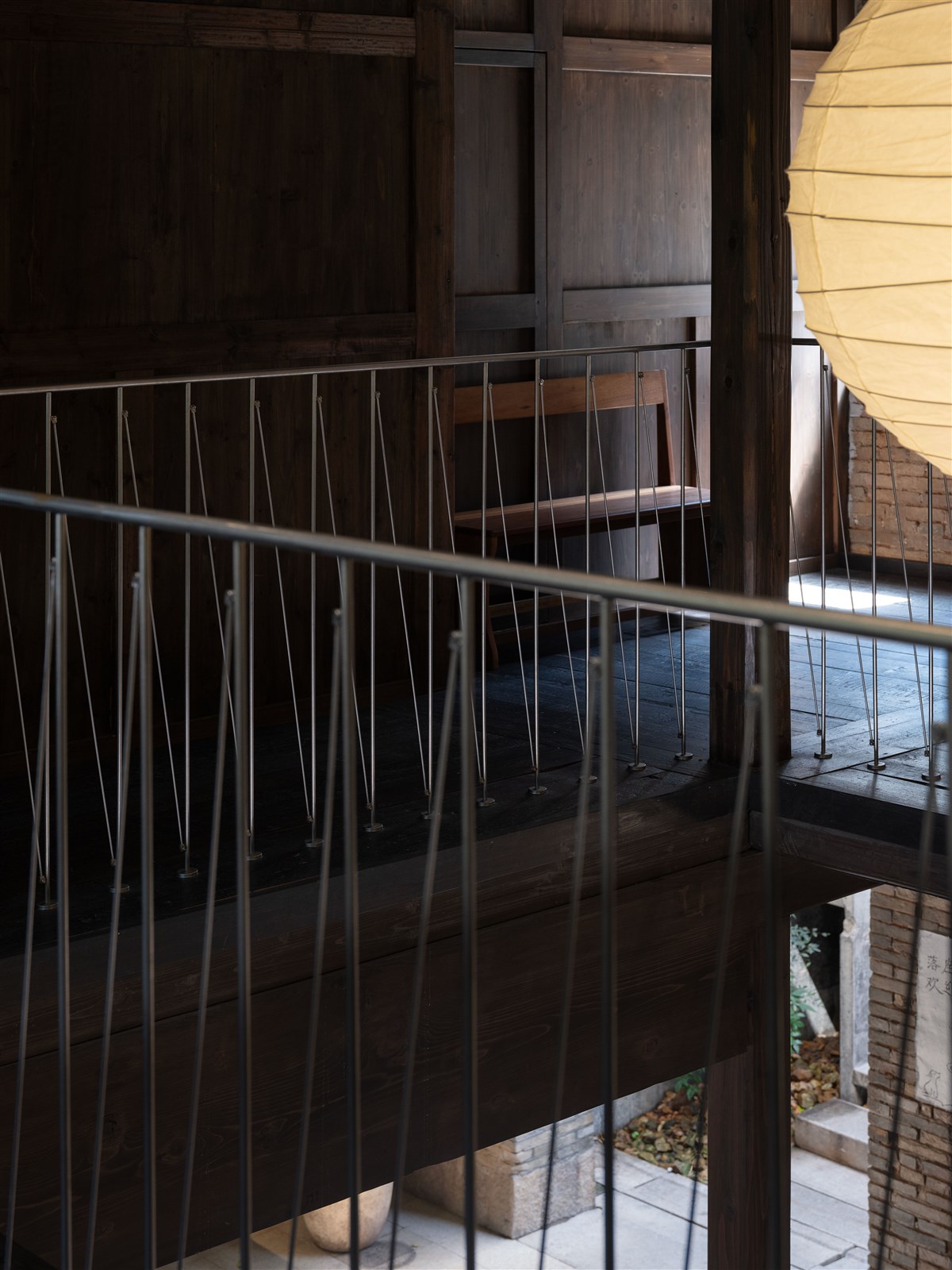
-

-
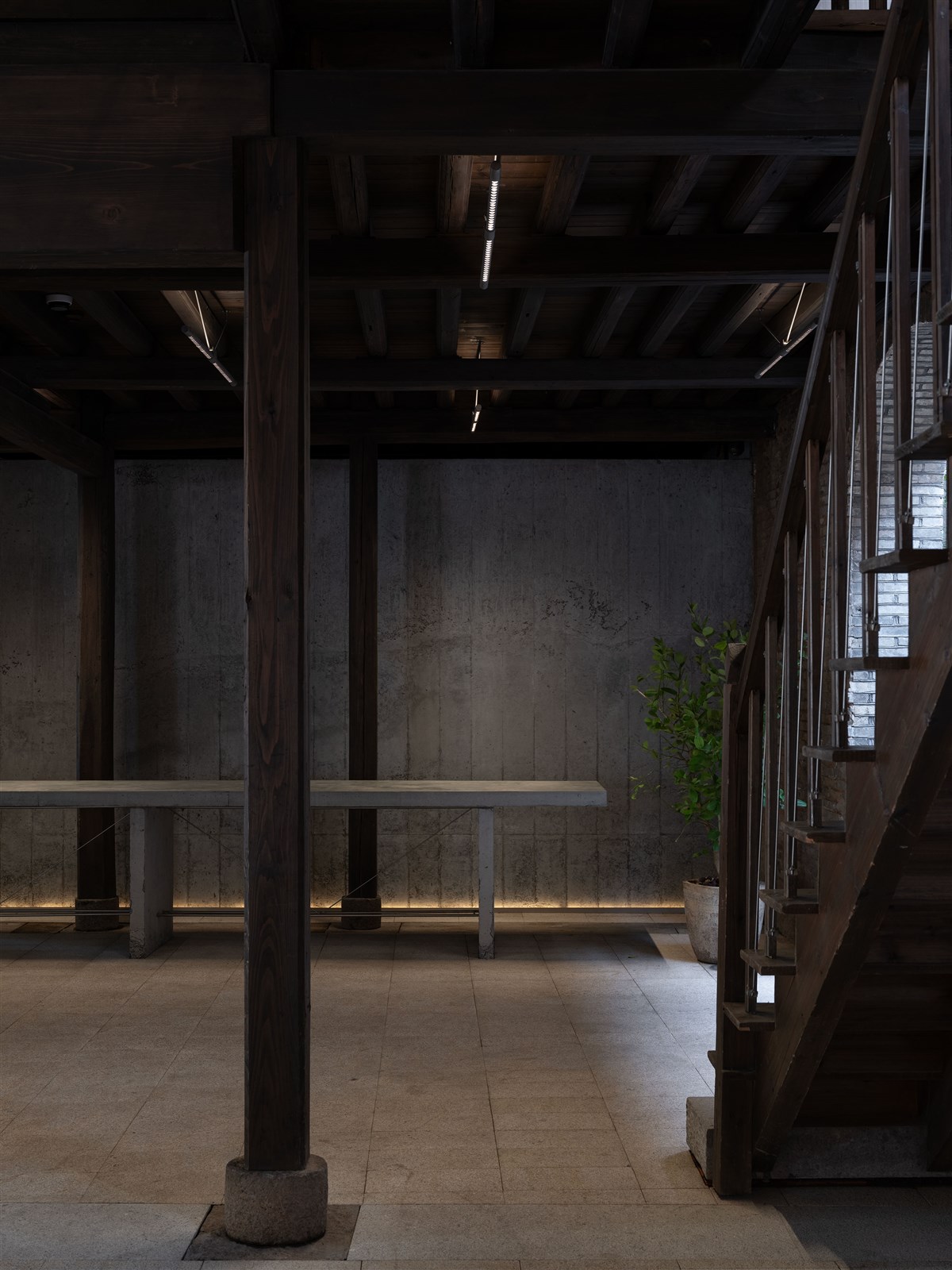
-
另一个我们的共识是:比起一个闭塞的消费空间,我们更希望它是足够开放的,因此你会看到这个三进式宅院的第一进被充分展示给了街道,入口释放了它递进式的结构,大的橱窗将街上的人轻松引入。只有少量的商品在第一进被展示,人们走进这座百年大宅里闲逛、休息、观看传统的建筑结构,比起商铺它更像一个具有公共功能的空间,但这种“奢侈”的空间使用也将激发进一步探索的好奇心。 The other consensus we had was that we preferred it to be sufficiently open than a closed consumption space. You can find that the first entrance of this three-entrance house is fully exposed to the street. The entrance releases its progressive design, and large display windows bring people on the street in easily. Only a small number of products are displayed at the first entrance. People can walk into this century-old house to hang out, rest, and watch the traditional architectural structure. It is more like a space with public functions than a shop. However this "luxury" use of space can also stimulate curiosity for further exploration. -
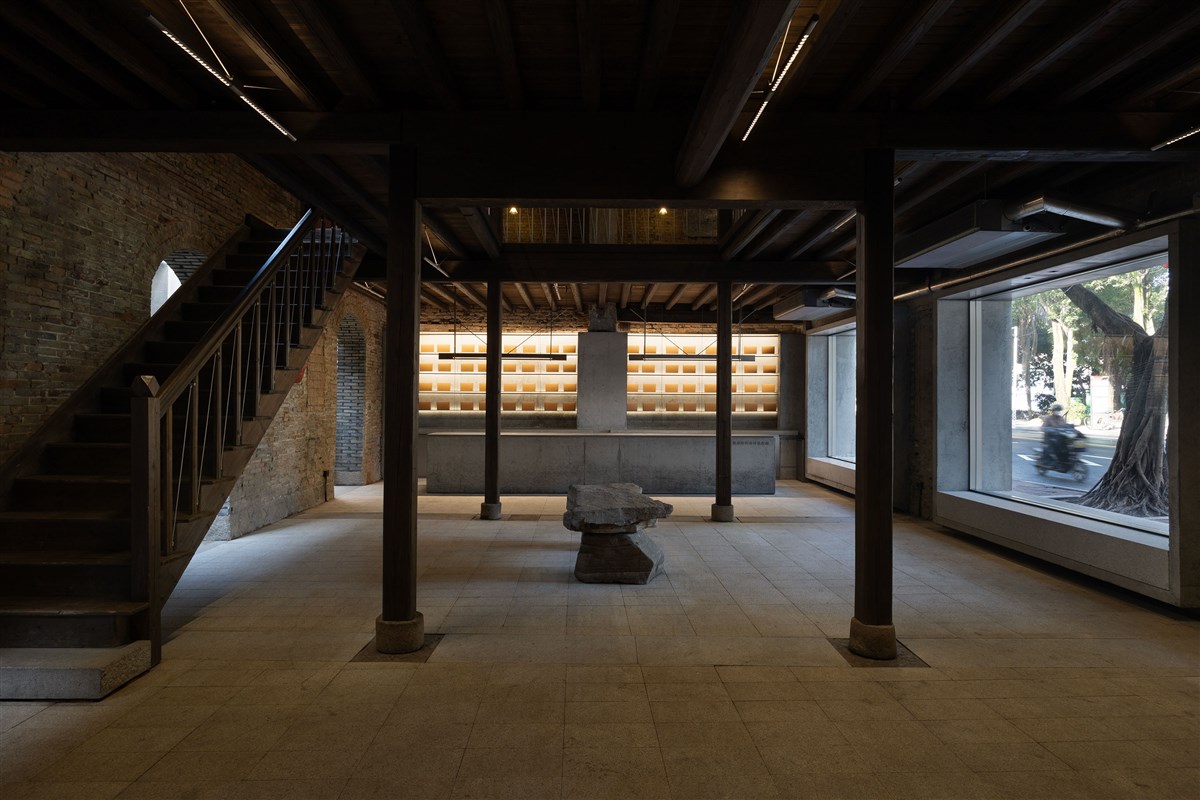
-

-
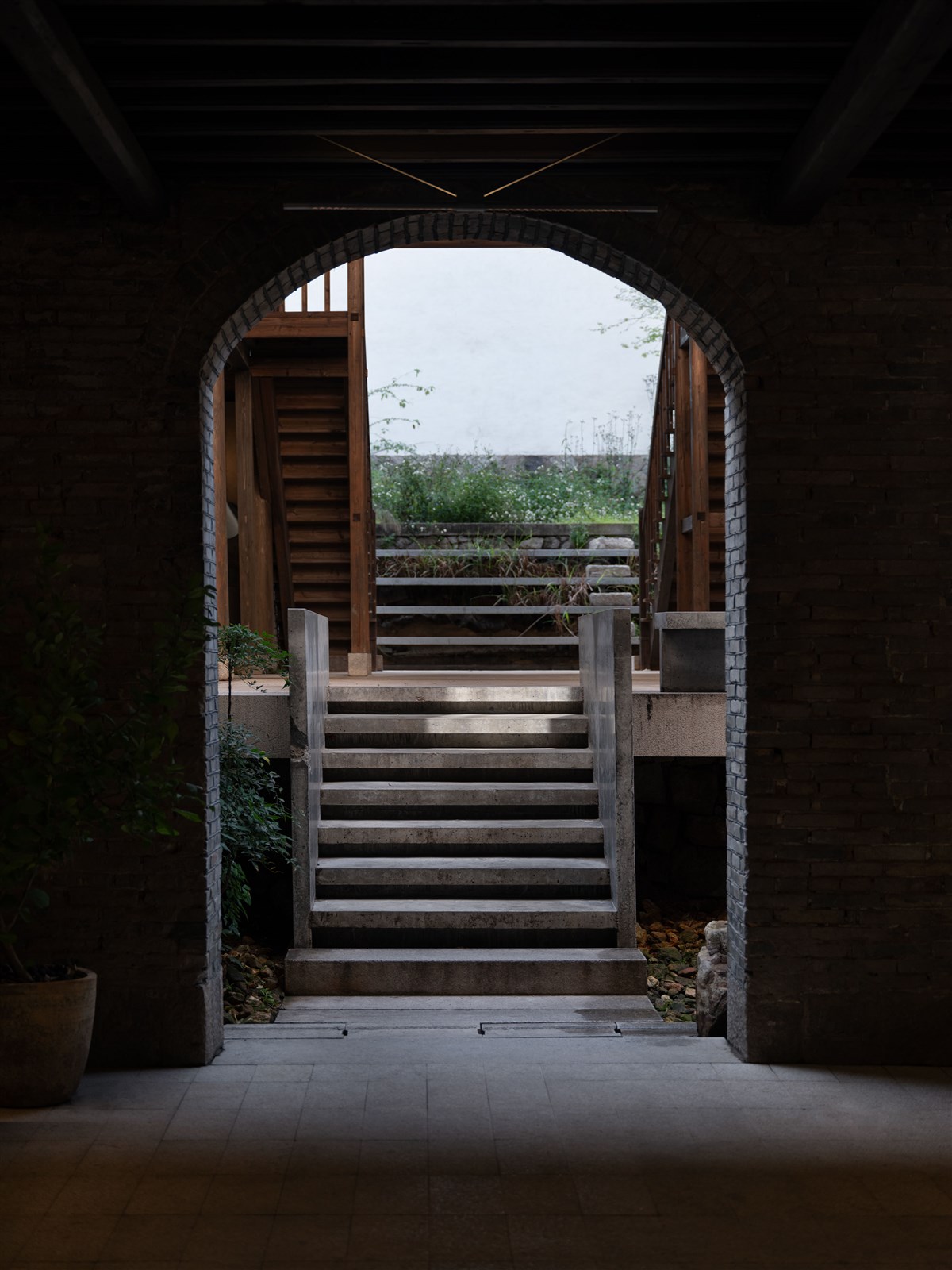
-
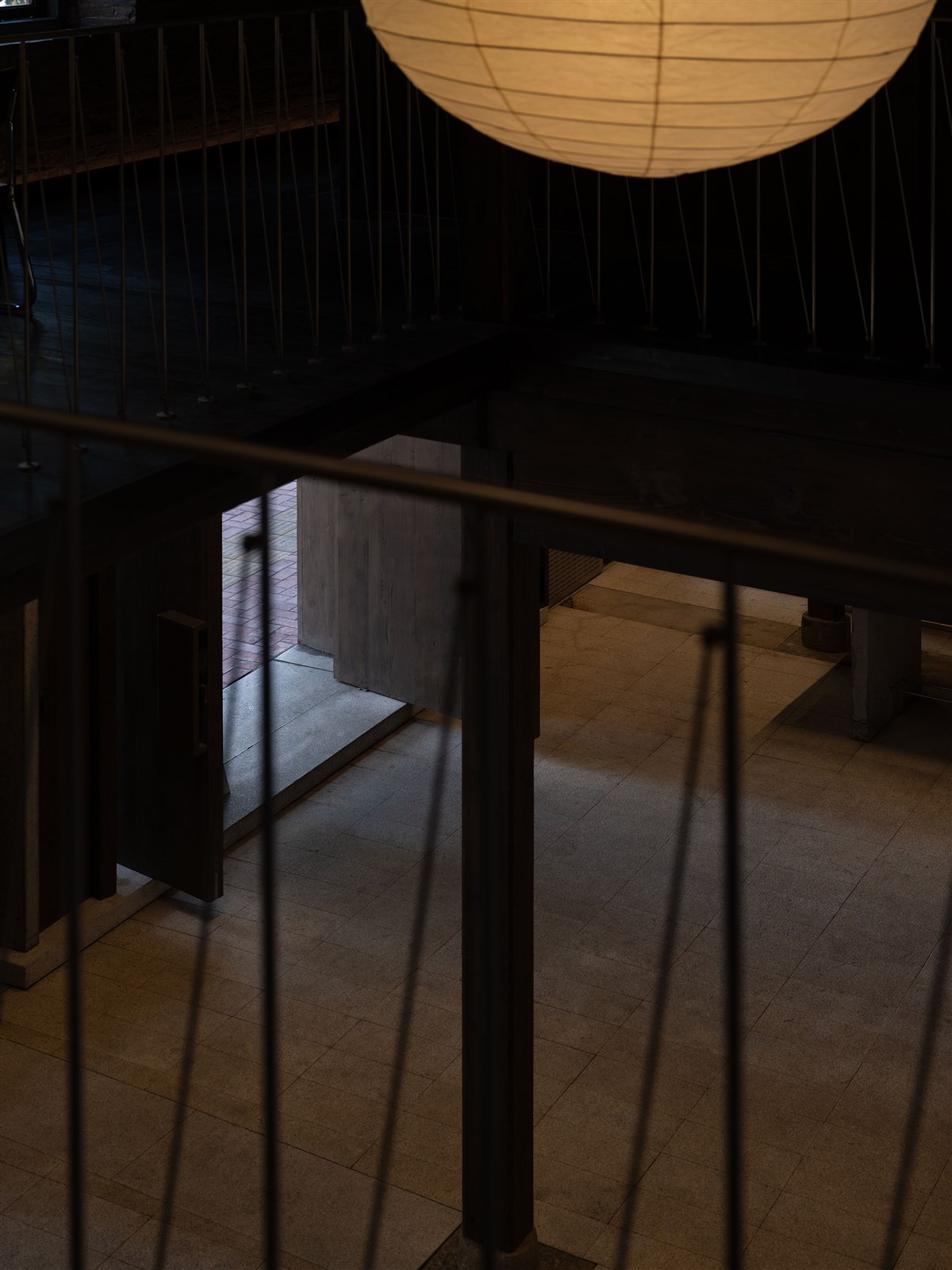
-
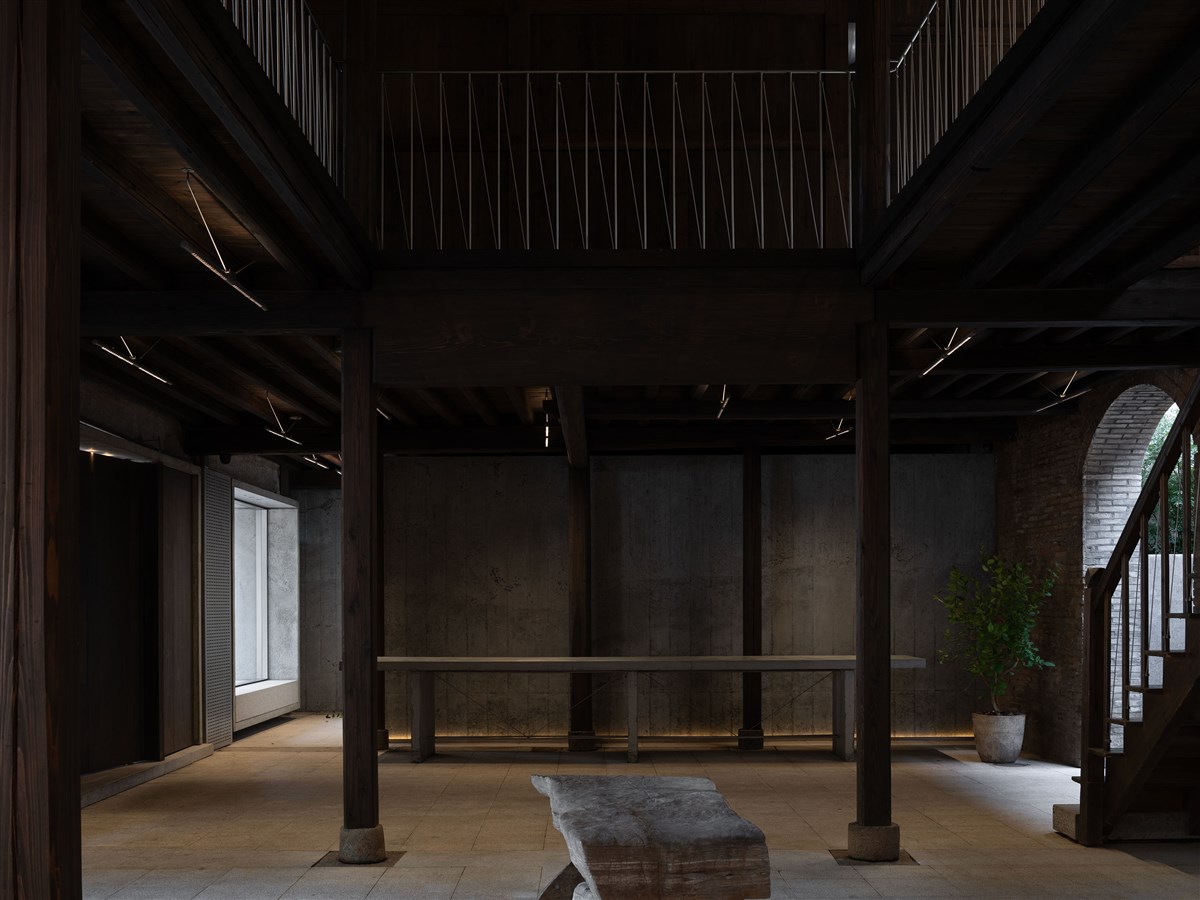
-

-
一二楼之间、一二进之间,被天井、拉窗、连通廊打通。原本狭小封闭的“柴栏厝”(柴楼)被打开,宽的窗台成为座位区,柴楼和大埕之间过大的高差则被阶梯座椅消化,整个户外是贯通的,人可以随意就坐下。而原用于晾晒橄榄的大埕,如今是自然粗粝的景观。我们垒砌石块、撒下石砾和草种,下次再去时,繁茂的植物已经从石砾中冒出来,将一条小路藏在其中了,我们希望它不同于别致的园林和精致刻画的造景。 The space between the first and second floor and the one between the first and second entrance are connected by patios, sliding windows and connecting corridors. The originally small and closed wooden shophouse is opened. Wide window sills have become seating areas. The excessive height difference between the shophouse and the yard is absorbed by stepped seats. The entire outdoor area is connected, so people can sit down wherever they want. The big yard, which was originally used to dry olives, is now a rough natural landscape. We piled rocks, scattered gravel and sowed grass seeds. The next time when we were there, lush plants had emerged from the gravel, hiding a path among them. We want it to be different from chic gardens and exquisitely carved landscapes. -
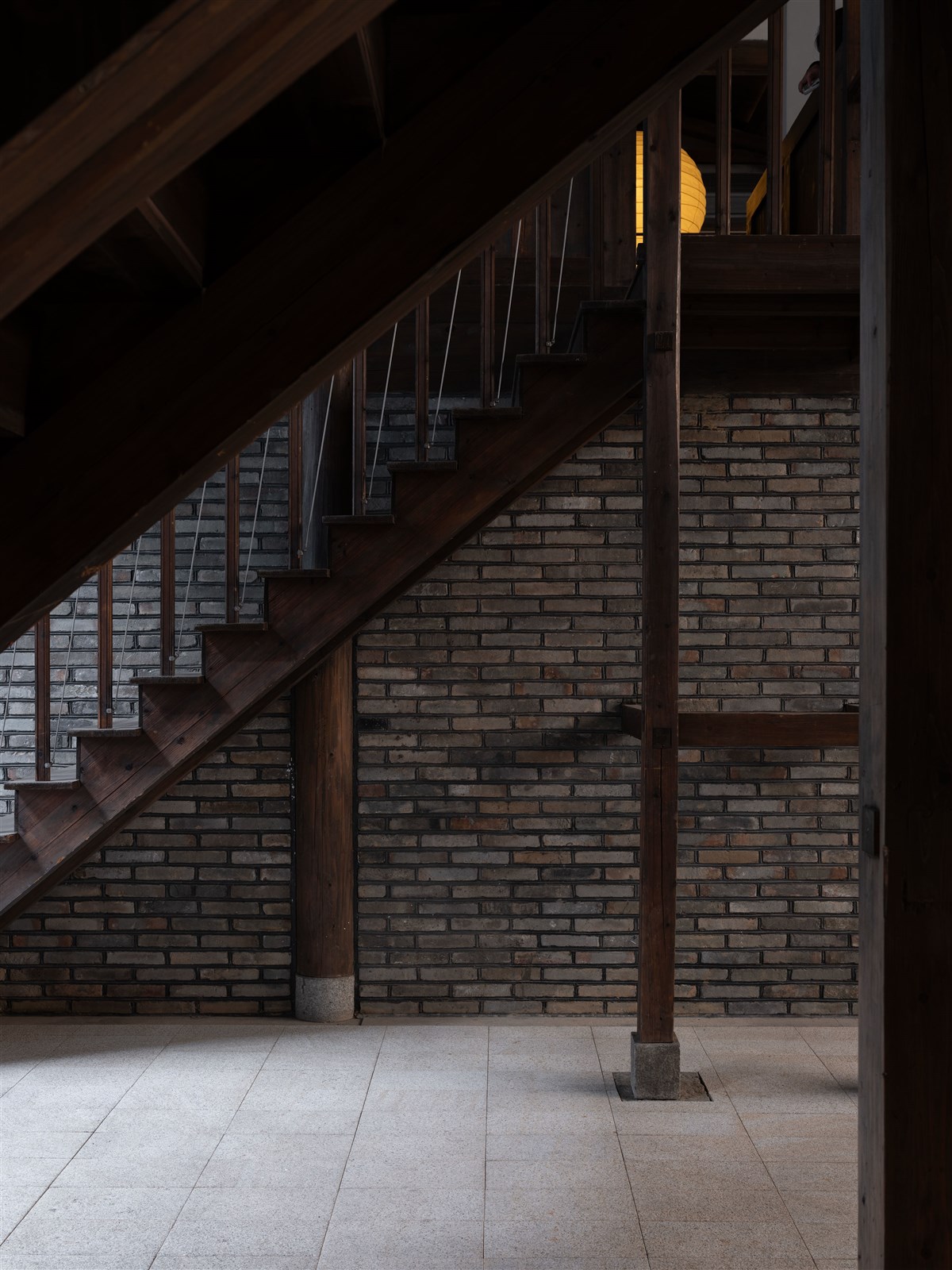
-
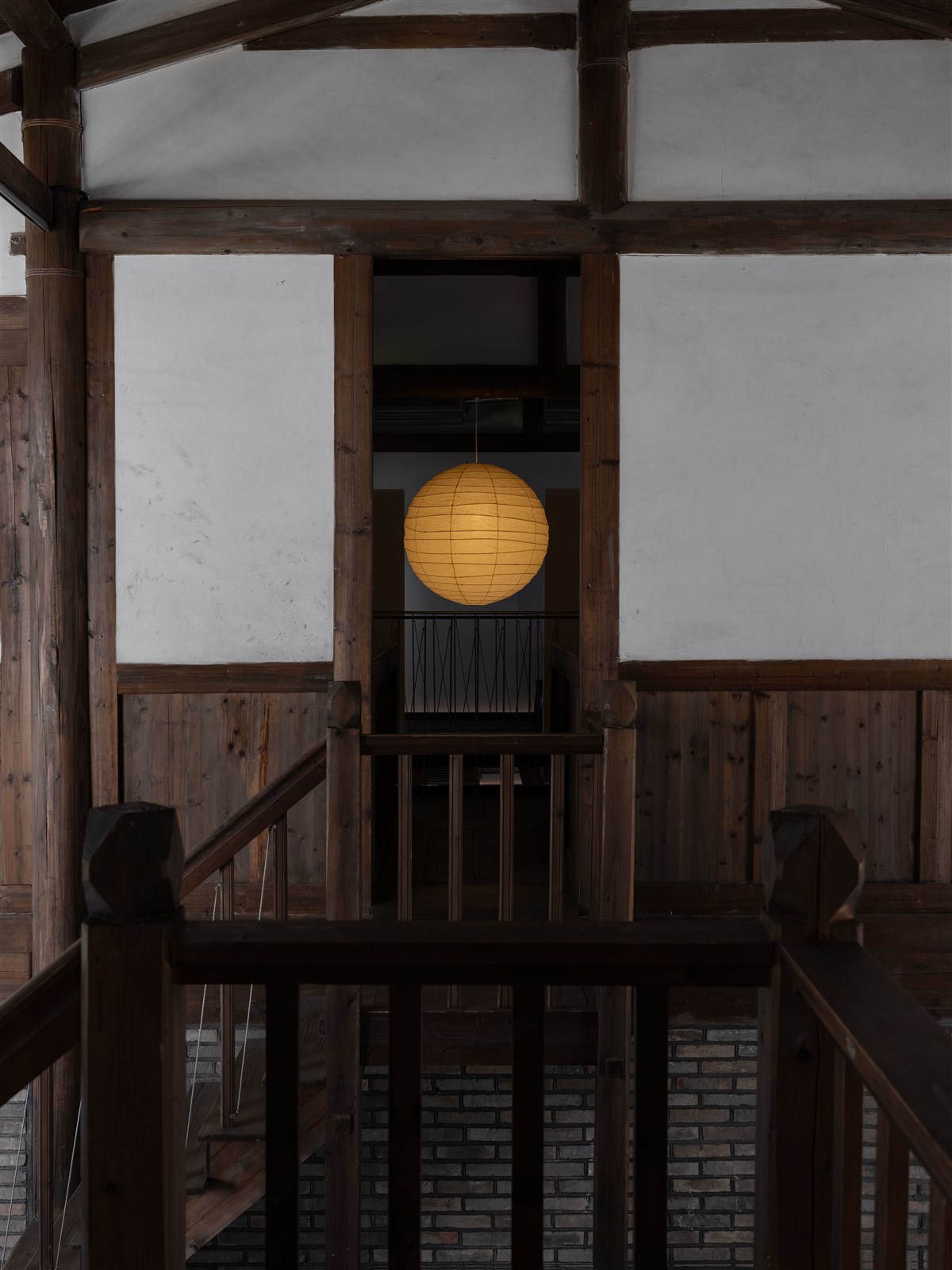
-
▲一二楼之间 ▲The space between the first and second floor -
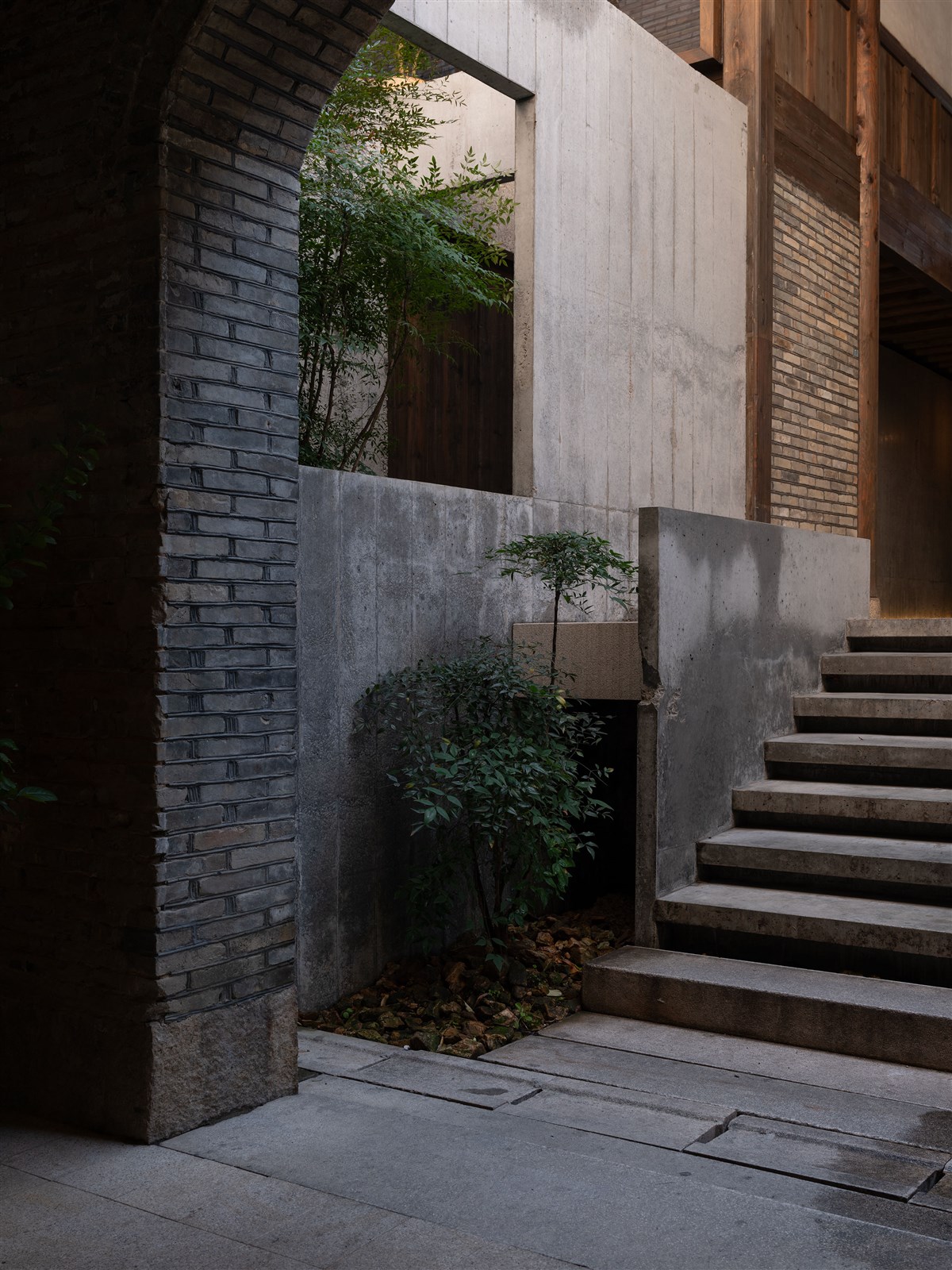
-
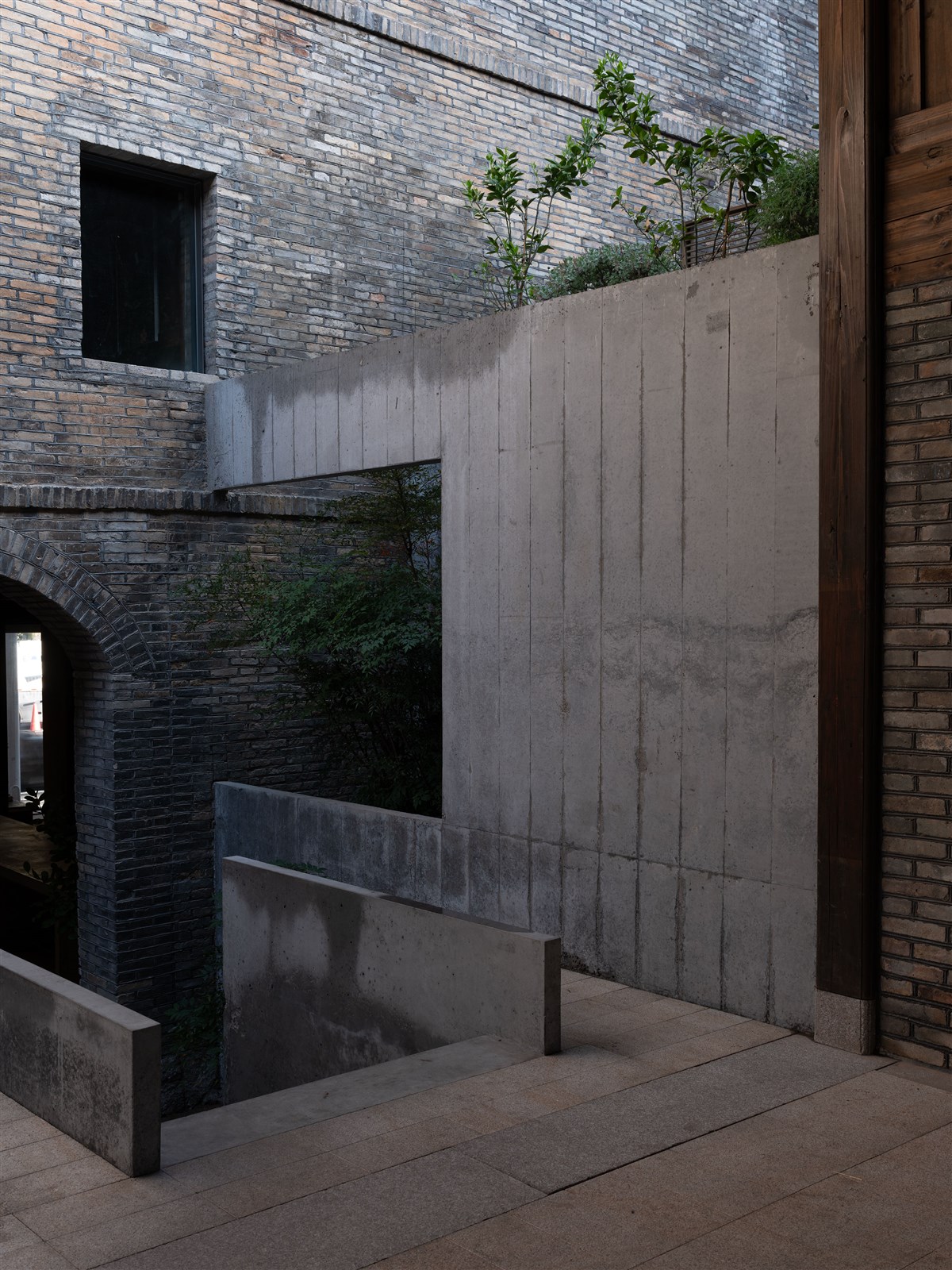
-
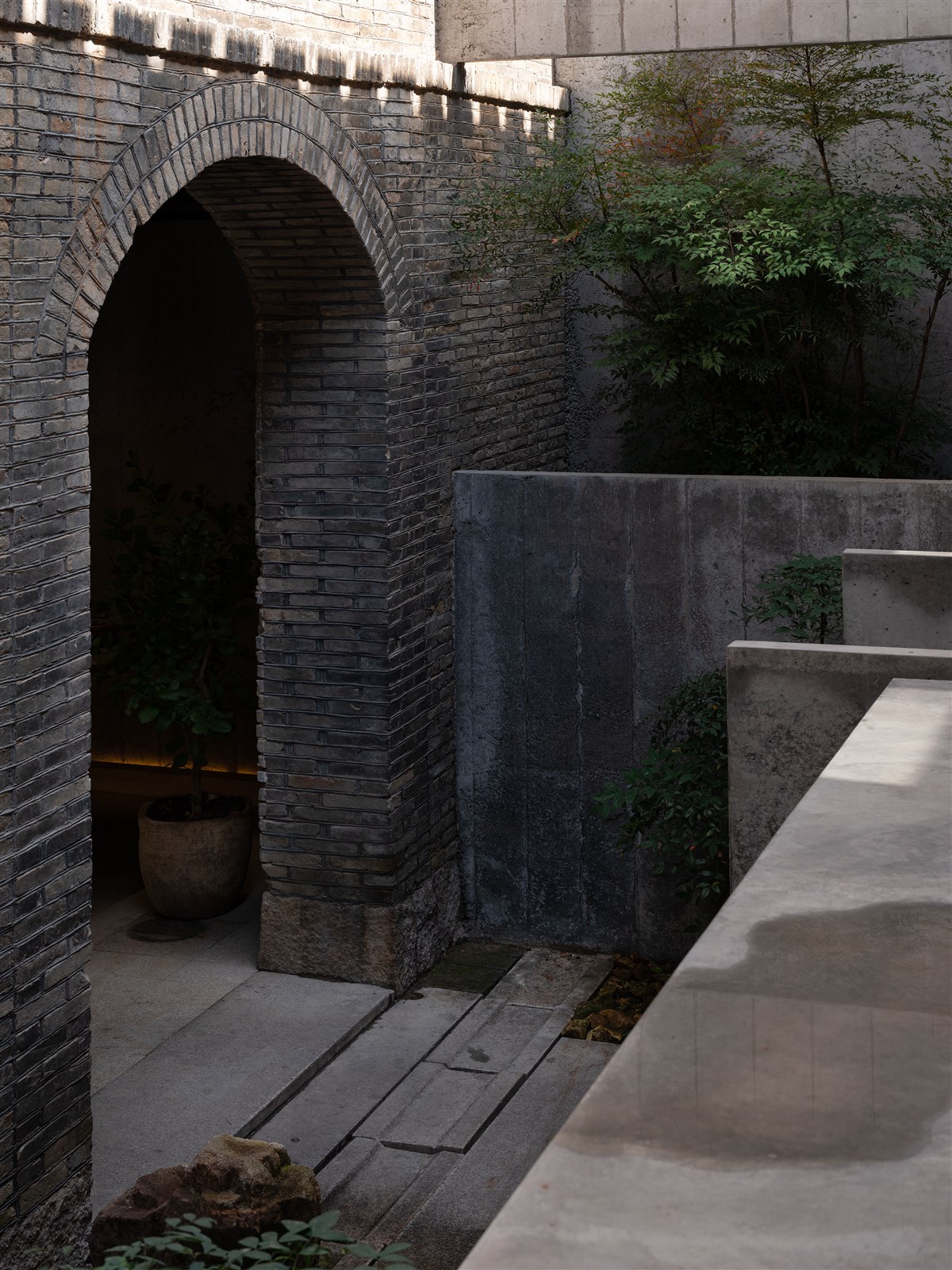
-

-
▲一二进之间 ▲The space between the first and second entrance -
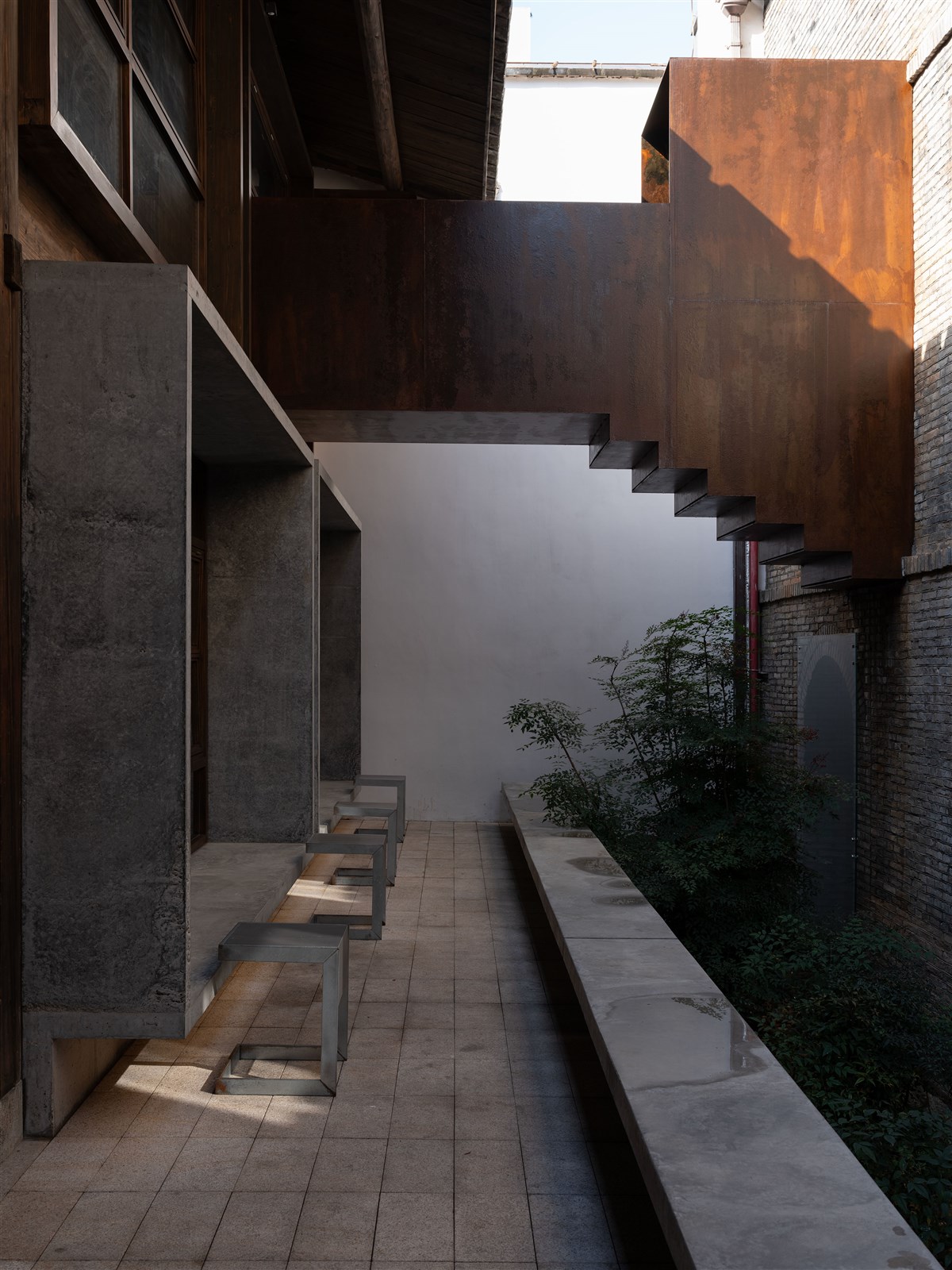
-

-
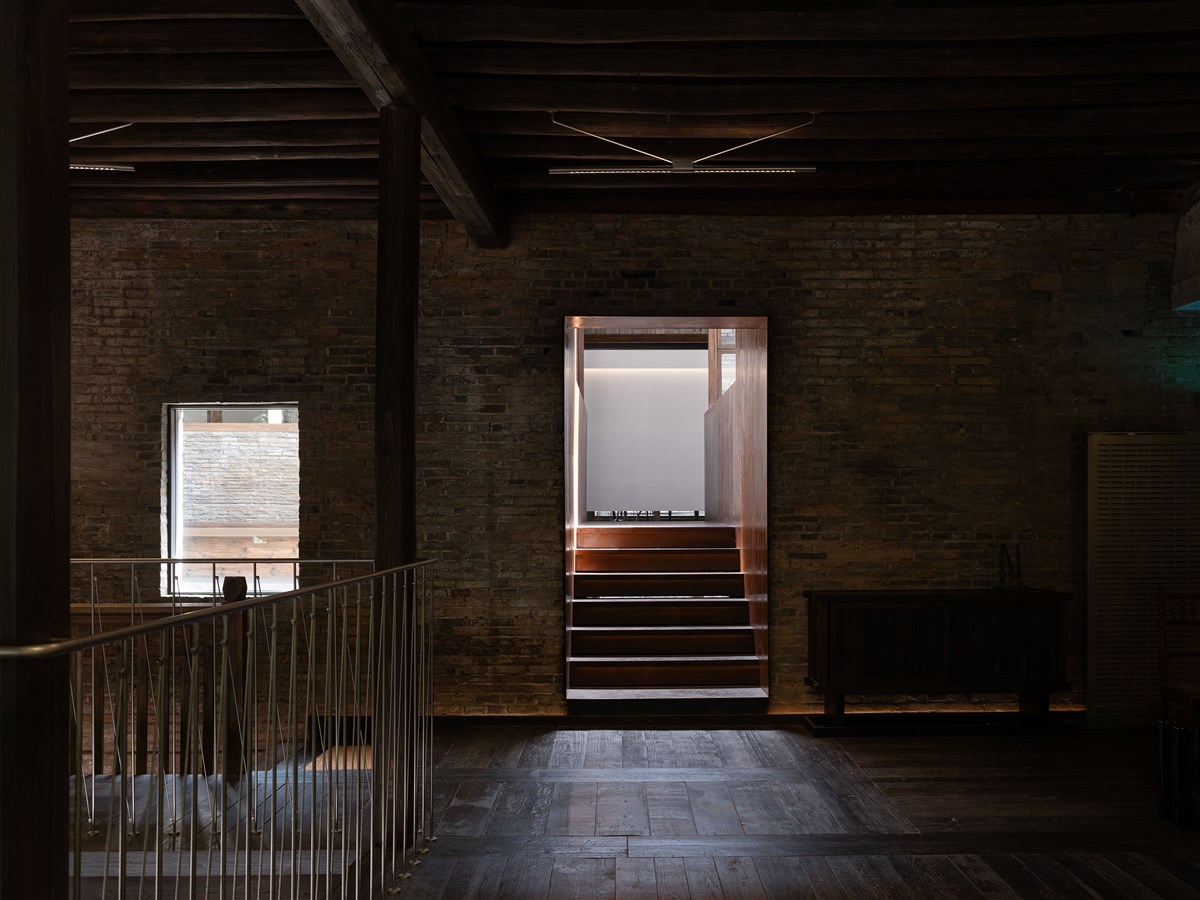
-
▲一二进联通廊 ▲The connecting corridors between the first and second entrance -

-

-

-

-
▲原用于晾晒橄榄的大埕 ▲The big yard which was originally used to dry olives -
家具的使用上,户外家具和立面整理一样,呈现了一定的秩序感,室内家具则杂糅了现代设计师家具、传统的庭院石台、工匠手打的铁桌、上世纪七八十年代的中古家具或更有年代感的欧洲椅子。温润的砖、木、草木灰墙和这栋建筑的历史都足以包容不同时期、风格的混合。 In terms of the use of furniture, outdoor furniture, like facade finishing, presents a certain sense of order. The indoor furniture is a mix of modern designer furniture, traditional courtyard stone tables, iron tables handmade by craftsmen and mid-century modern furniture from the 1970s and 1980s or European chairs with a sense of age. The warm and moist bricks, wood, ash walls and the history of this building are enough to accommodate a combination of different periods and styles. -
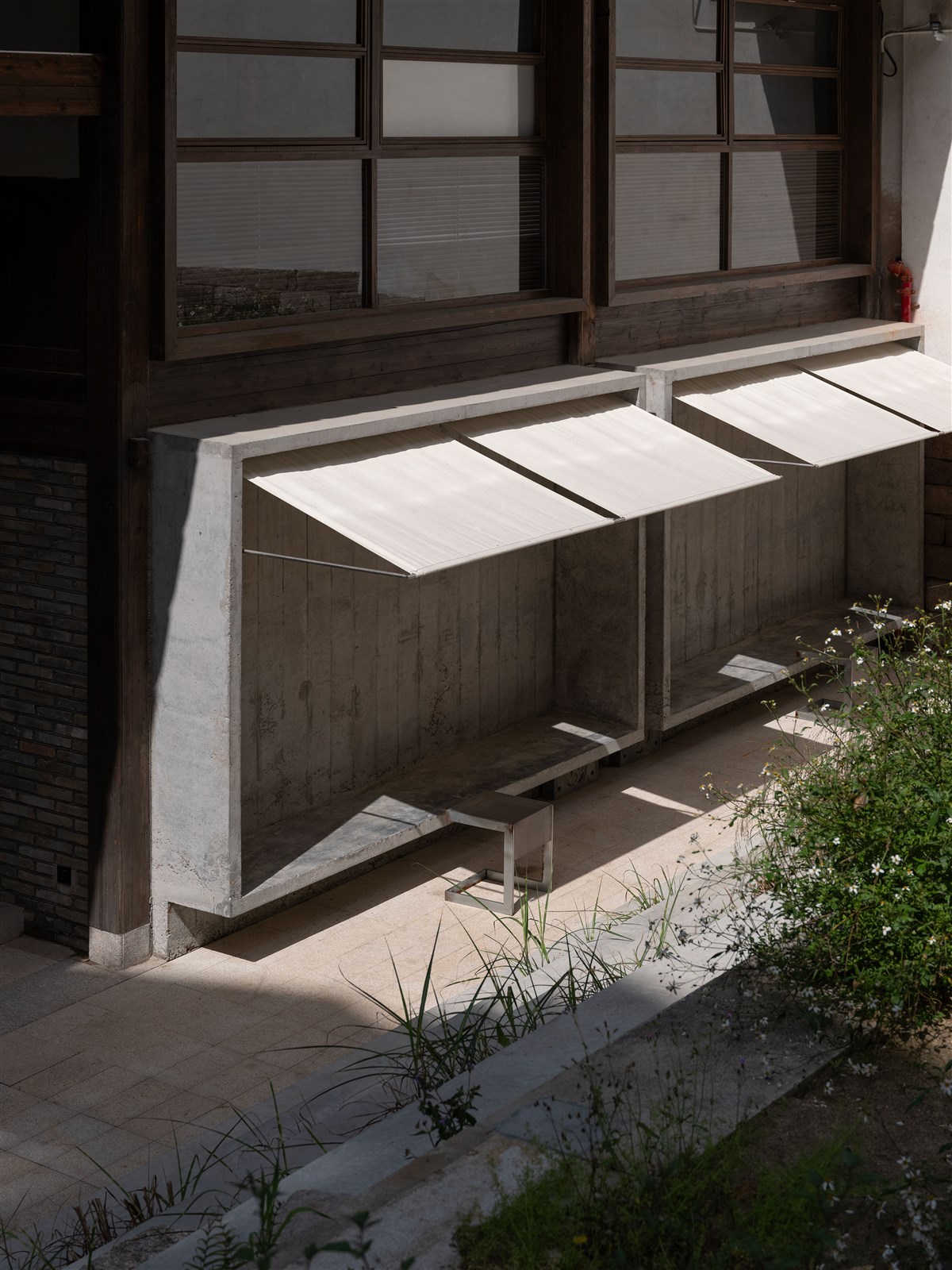
-
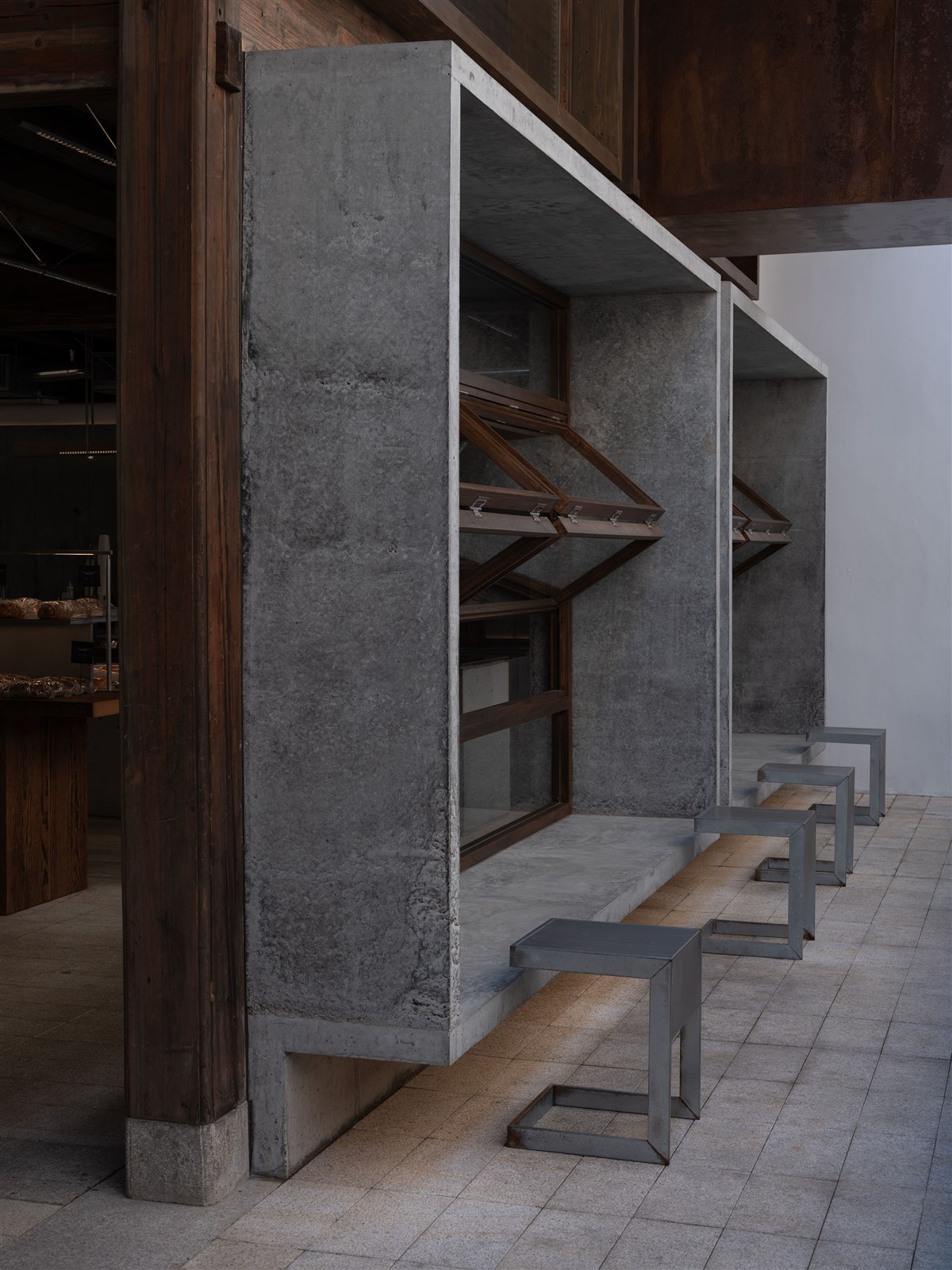
-
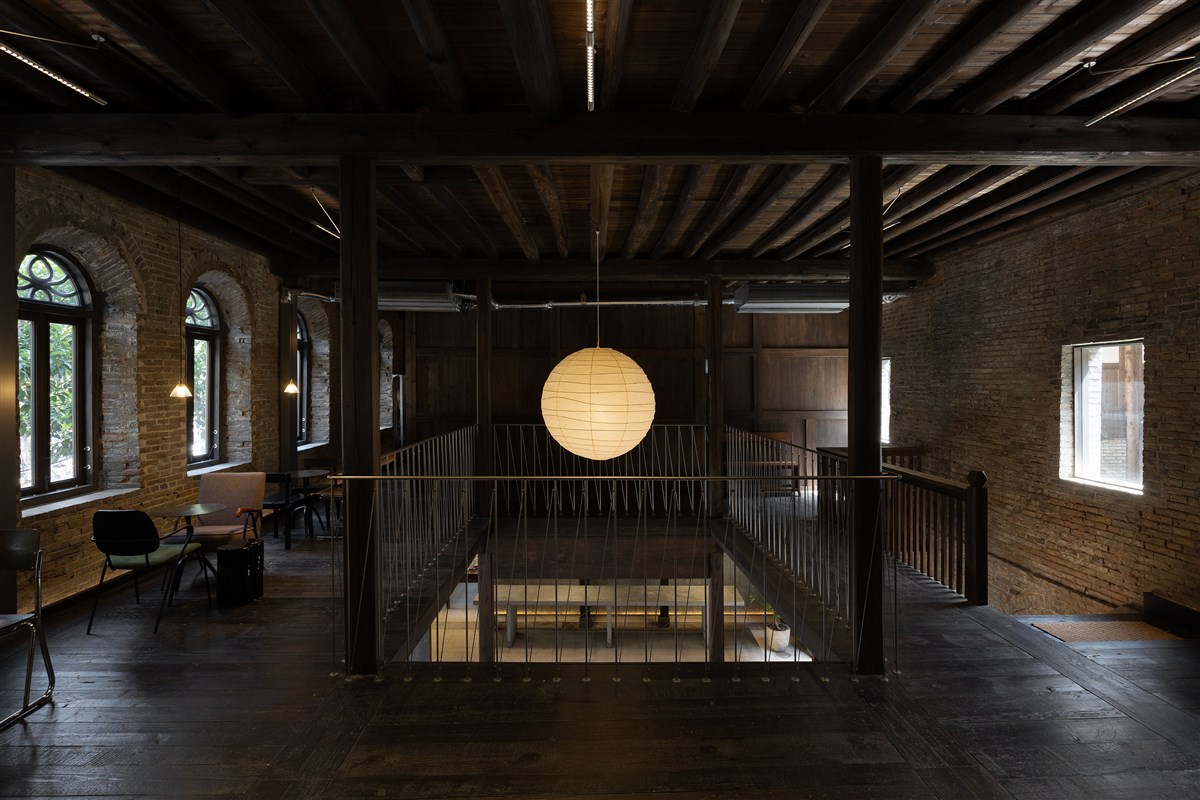
-

-

-
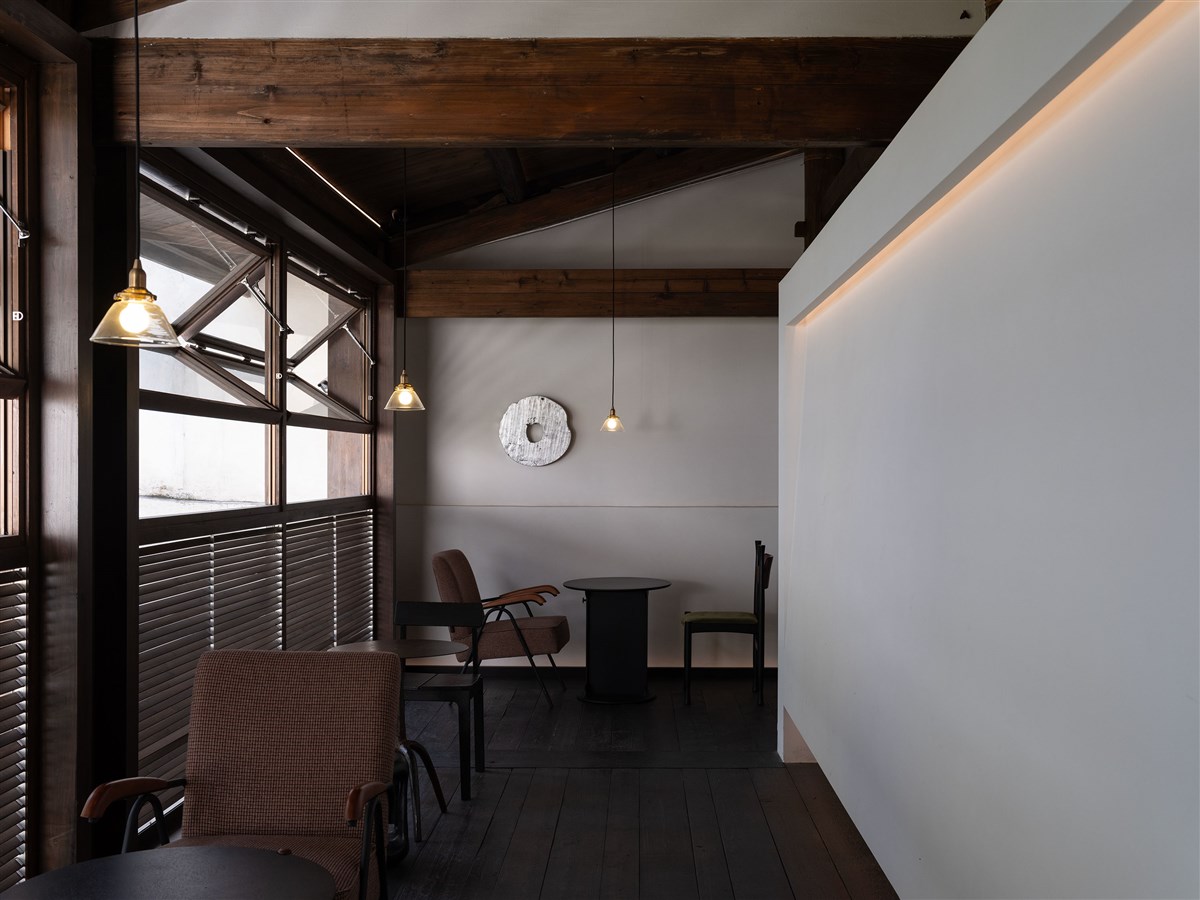
-
我们很高兴看到这个曾经风光过的“橄榄五大厝”最终没有被驯化成一个崭新的、有界限感的消费空间,它延续了自己的温度,只是在被擦拭打磨后露出原有的光泽,和当下的生活重新连结在一起。 We are happy to see that this once glorious "The Olive Five House” has not been domesticated into a new, bounded consumption space. It continues its own temperature. After being wiped and polished, it reveals its original luster, and is reconnected with the current life. -
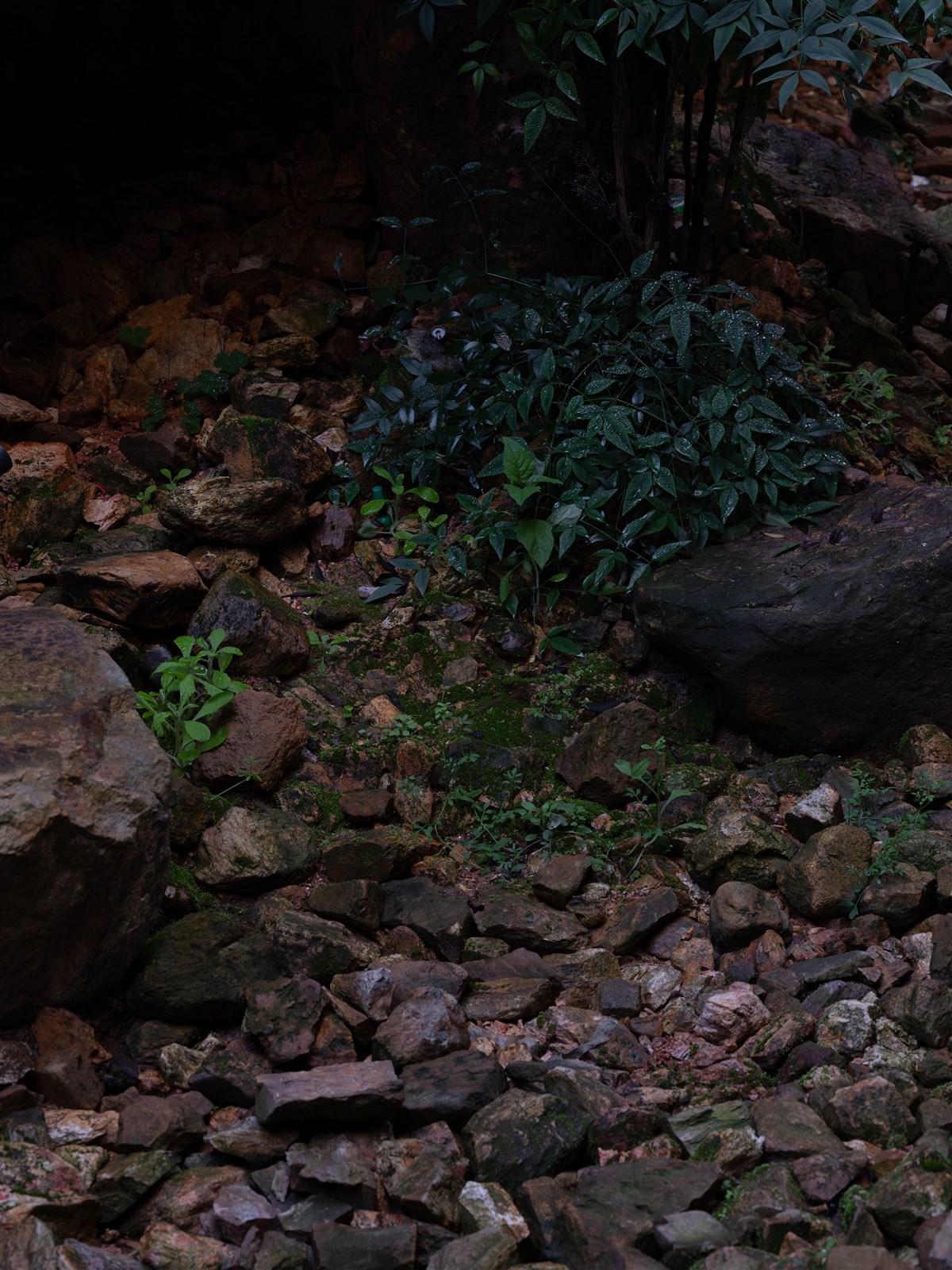
-
撰文:王琦 By WangQi -
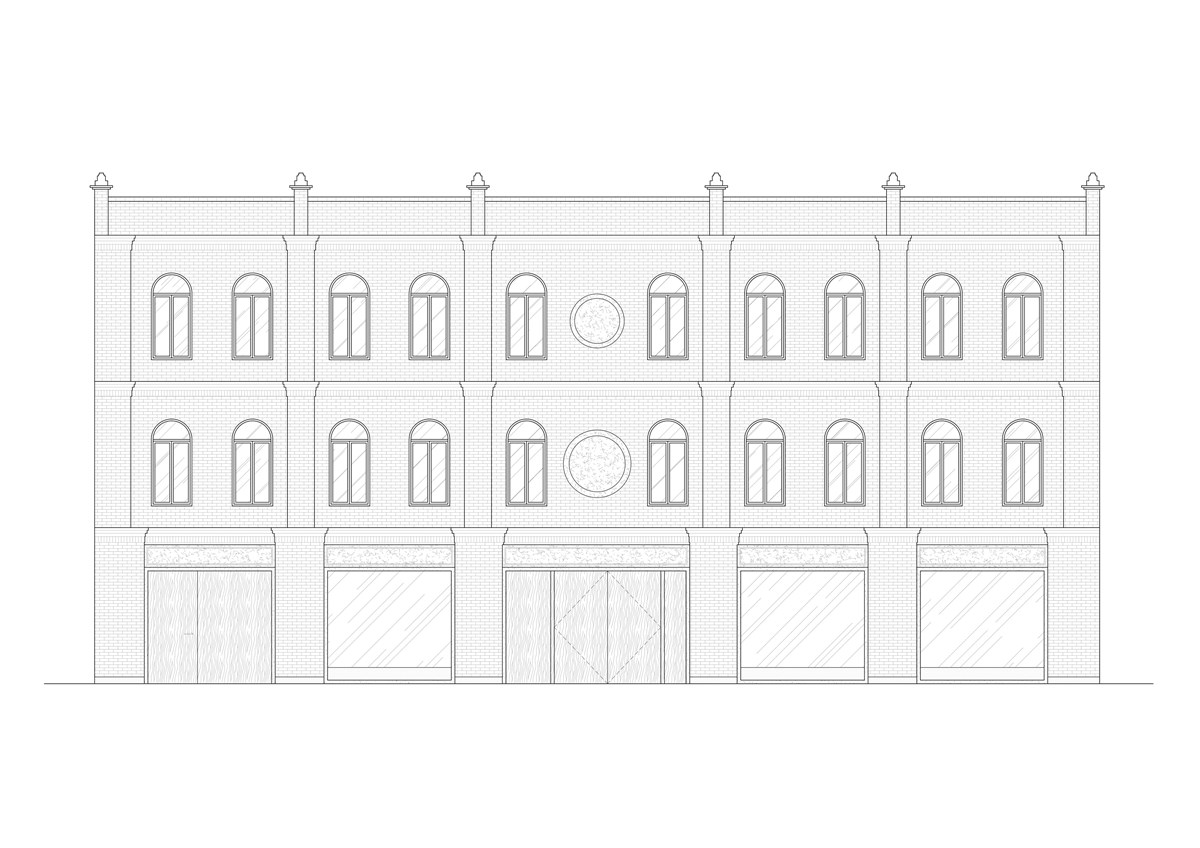
建筑立面
Elevation
-

建筑剖面
Section
-

1楼平面图
1F Plan
-
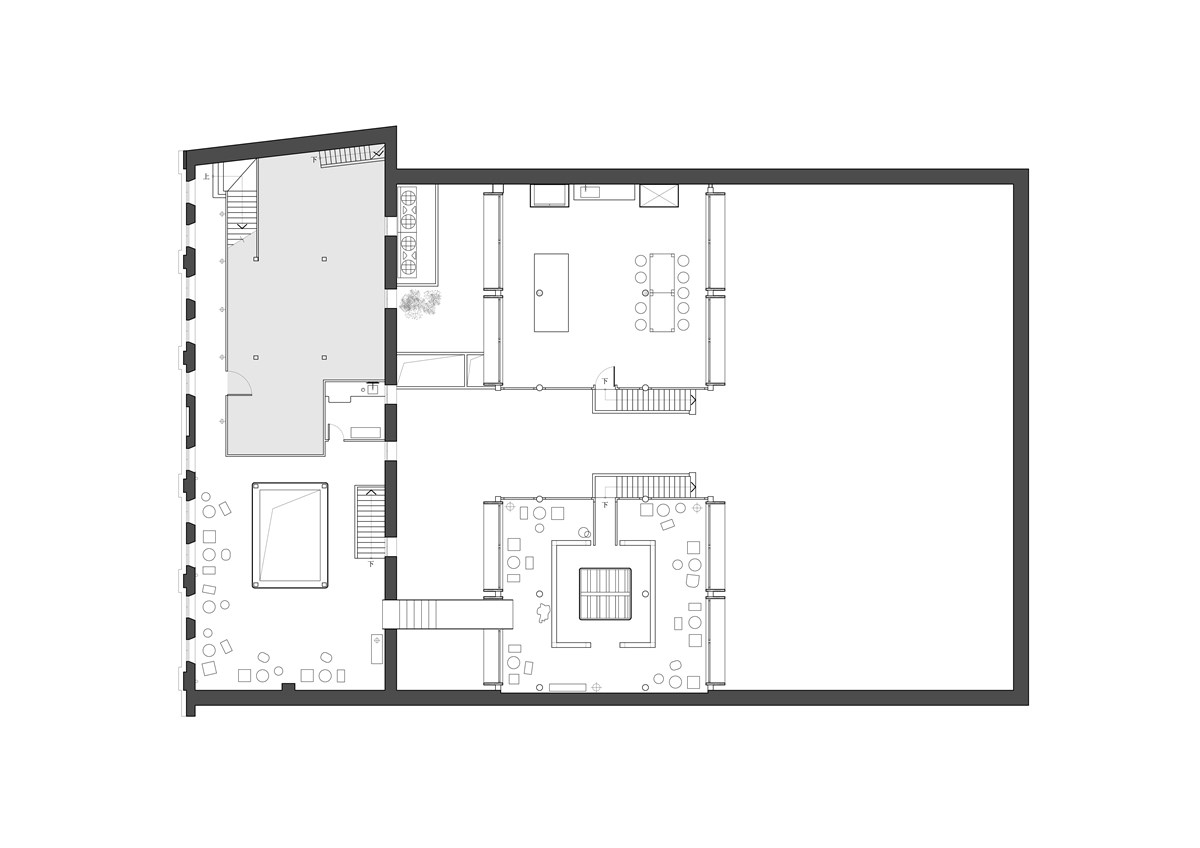
2楼平面图
2F Plan
-

-
项目名称 :驯 · 烘焙(烟台山)
业主:驯 · 烘焙
项目地址:福建福州
主创设计:汤建松、王琦
设计团队:黄龙涛、林程辉、王二璇、张钰涵、Kaki
项目面积:1800㎡
项目时间:2023年10月
主材:乱纹不锈钢 泉州白石 老杉木 石灰涂料
项目摄影:邹训楷
施工方:EMCC结庐
景观工程:老白
灯光设计:ELA寻光Project: XUN BAKERY (Yantai Mountain)
Owner: XUN BAKERY
Project Address: Fuzhou, Fujian, China
Lead Designer: Tang Jiansong, Wang Qi
Design Team: Huang Longtao, Lin Chenghui, Wang Erxuan, Zhang Yuhan, Kaki
Project Area: 1800㎡
Project Time: October 2023
Material: stainless steel, Quanzhou white stone, old fir, lime
Photographer: Zou Xunkai
Construction Team: EMCC
Landscape Engineering: Laobai
Lighting Design: ELA