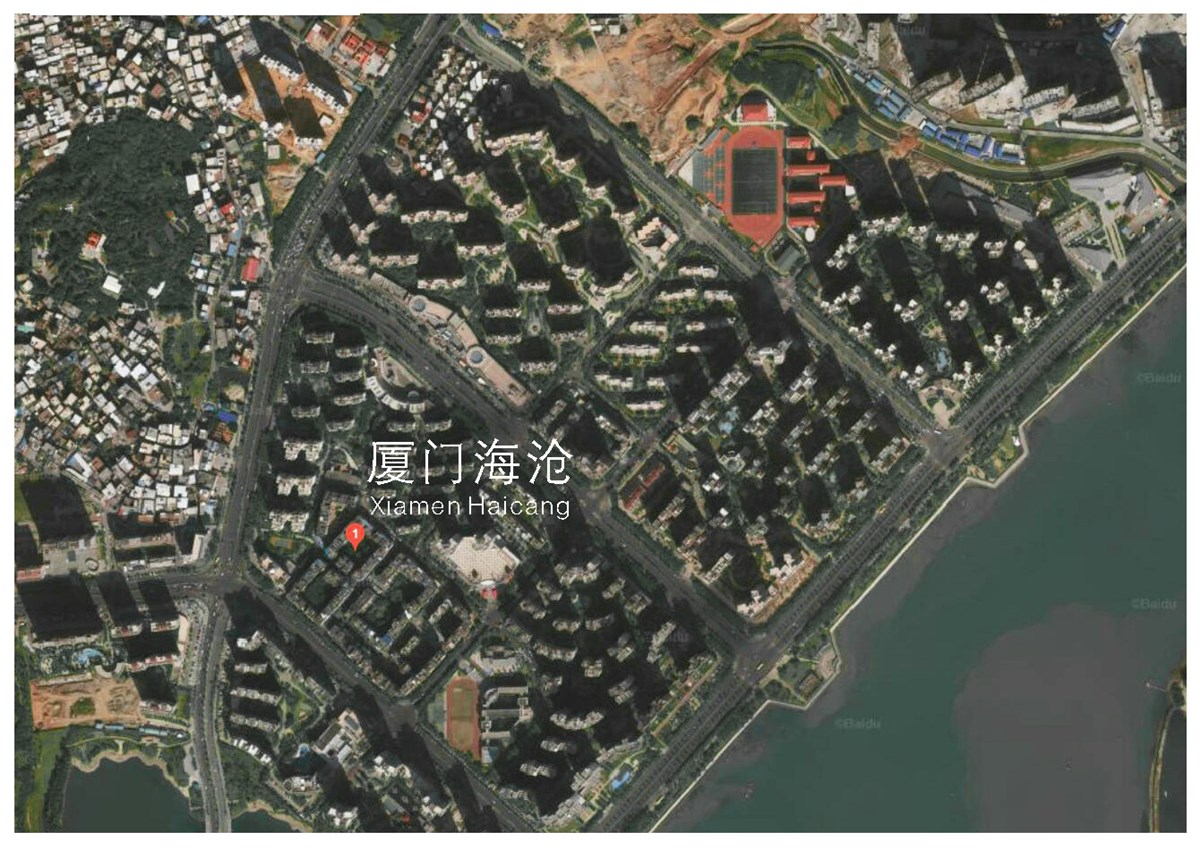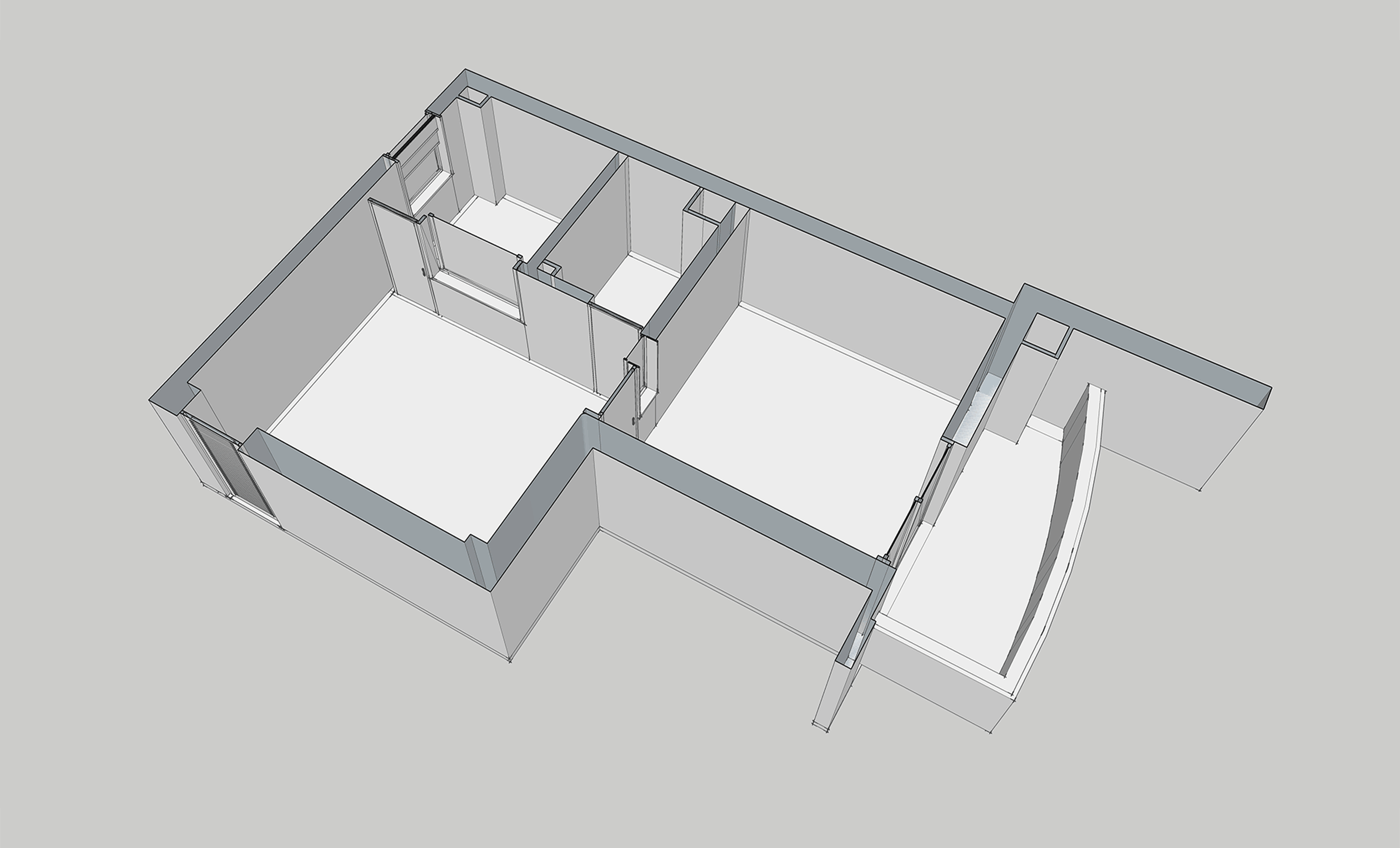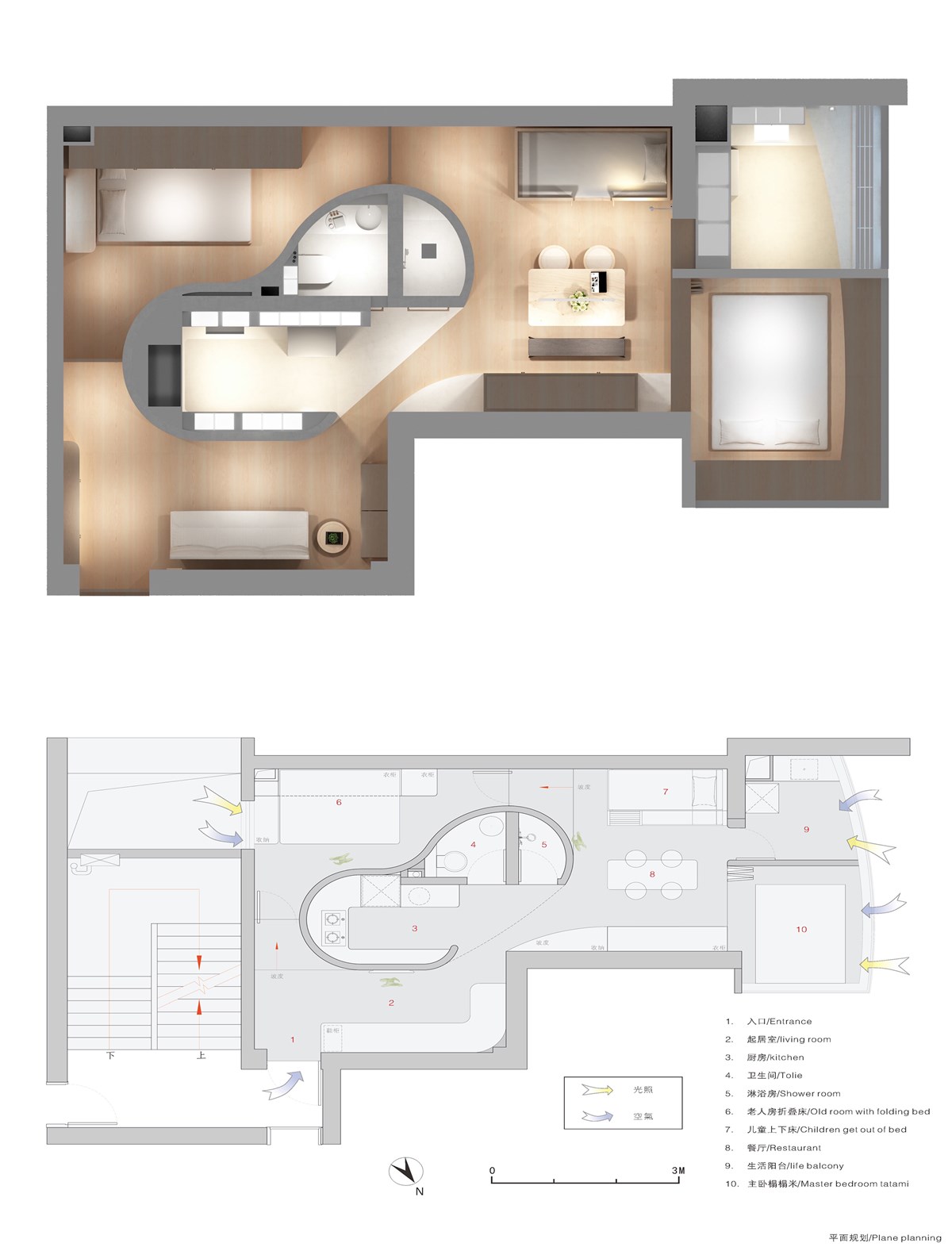-
Core Cylinder - Two Bedrooms One Living Room?
核心筒 - 两室一厅?
-

The location of the project
项目区位
-
At the end of last year, “WOW New Home”, a collaborated show between Dream Home and Tencent, wanted to commission us to redesign a small apartment in Xiamen. DevolutioN was just founded at the time, and one of our projects, “Two Bedrooms One Living Room”, was to discuss the conflict between the uniformed house design and the individualized needs of the residents. We gladly accepted the commission since it was closely related to our research. 去年年底,《梦想改造家》和腾讯视频合作的一档网络节目《WOW新家》找到我们,希望在厦门完成一个小公寓的改造。当时退化建筑研究室刚刚成立,我们的其中一个研究项目就是 “两室一厅” — 一个关于由地产商提出的统一住宅格局与不同生活需求之间的矛盾的研究,恰好与这个项目契合,便应接下来。 -
The original condition of the inside 室内原状 -
The show chose the home of an 80s couple. A few years ago, Mr. Lv and his wife Miss. Chen moved to Xiamen for work and settled in Haicang. Their apartment, which was in the residential area in Haicang, had one bedroom and one living room with an area of 43m² in total. Even though it was not a big apartment, it was sufficient for the couple. But after the birth of their daughter, things started to change. Their parents came to Xiamen to take care of the child as the young couple was too busy with their work. This 43m² became home for five people. To accommodate everyone, they moved the kitchen to the balcony, a space that could barely fit a small bed. Mr. Lv and Miss. Chen moved to where the kitchen was, and their parents lived in the bedroom. The young couple wanted to get a bigger place when the child gets a little bit older, but the wish is unlikely to realize in the short term after the overwhelming rise of housing prices last year. The 43m² seemed even more crowded now as Miss. Chen is pregnant with her second child. 节目组在厦门挑选的家庭是一对在厦门安家的80后夫妇。吕先生与陈小姐几年前从老家到厦门工作,在海沧落了脚。他们买的房子在海沧的生活区,是一个一房一厅,扣除公摊后实际面积43平方米,对小两口来说,虽不大,但也够用。但随着女儿的降生,状况开始有了一些变化。和许多年轻人一样,这对上班族夫妇忙于朝九晚五的工作,从老家来厦门的父母便承担起了小孩的日常照料工作。这个43平方米的空间,于是住下了吕先生夫妇、女儿及他们父母5人。为了应对这种状况,他们将厨房移至阳台,厨房空间被隔成一个只容得下一张床的小房间,吕先生夫妇住在里面,他们原本的房间则让给了父母。在原本的计划里,等小孩长大后换一个大一点的房子,但去年房价的一轮暴涨,让这个愿望短期内显然难以实现。现在陈小姐第二胎待产,这个43平米的房子即将随着第二个小朋友的降临而更加局促。 -
(Left) The family
(Right)The drain pipe in the middle of the room(左) 吕先生与陈小姐一家
(右) 立在房间中央的排污管 -
The problem Mr. Lv faces is a common problem for young families in first and second-tier cities. The high living costs that come with the city’s abundant resources tie young people to their work. Their parents thus come over to take care of the kids, and the three generations have to share the same living space. 吕先生家的问题其实是一二线城市许多年轻家庭共同面临的问题,他们在选择更丰富的城市资源的同时其实也选择了更高的生活成本,将他们跟工作捆绑得更紧密。他们的父母因此从老家过来帮忙照料小孩,造成了三代同堂的新局面。不同的是,他们共同面对的是一个更小的城市生活空间。 -
In the apartment of Lv’s, the source of natural light and fresh air were both located in the bedroom. All the other parts need lighting even during day time. The coarse lighting cut down the comfort of the place that was already crowded and poorly partitioned. 在吕先生家这个只有43平方米的房子里,采光、通风资源集中在主卧一侧,客厅及先前他们隔出来的房间即便在白天也需要依靠照明,一般家庭粗放的灯光让这个缺乏足够隐私和生活空间的房子进一步降低了舒适感 -

Conceptual space of the “core cylinder”
核心筒概念空间
-
The first thing came to mind was to make more storage room. Such a method can be often seen in Japanese families and house designs. But we often overlook a precondition which is the organizing habit of the residents. If the residents do not have this habit, then the symbolic meaning of storage design would be greater than its actual value. 我们容易看到或想到的小空间做法是创造更多的收纳空间,这种做法常见于日本设计和家庭。但我们常常忽略一个前提条件,即生活在其中的人是否具备这样的收纳习惯?如果没有,那这样做的象征意义其实往往大于它的实际价值。 -
The stability of space design also limits it. But this place in which three generations live also holds a chronological logic. Mr. and Mrs. Lv, their children, and their parents have very different sleeping and living schedules. Mr. and Mrs. Lv leave home for work around 8 or 9 o’clock in the morning, and come back around 6 or 7 at night (Miss Chen comes home for lunch while Mr. Lv eats out); their parents cook and eat at home and also take care of the kids, when the kids sleep, it’s their time to watch TV. The staggered schedules provide a solution for limited resources. 关于空间的设计具有一种稳定感,同时也是难以避免的局限性。但这个三代同堂的房子里还有一种时间逻辑。虽是同一家庭,其实吕先生夫妇、他们的两个小孩、他们的父母在生活作息上有着明显的差异———吕先生夫妇早晨八九点钟出门工作,晚上六七点钟回家(陈小姐会回家吃午饭,吕先生中午外食);他的父母则在家安排三餐并照看充满活力的孙女,小朋友的睡眠时间则是老人看电视的娱乐时间。这种生活时间的交错为资源不平衡提供了一种解决可能。(加分时分析图)同时,幼年、青壮年、老年分别对应的活动空间、良好的休息空间和生活趣味这三个不同的问题,也成为改造必须去面对的东西。 -

Space planning according to “core cylinder”
沿着核心筒展开的空间规划
-
We used a “core cylinder” method to reconstruct the space. Kitchen, bathroom, these shared function areas were moved to the center of the apartment, and other areas disperse from the center. This design was partially due to that the sewage disposal was located at the center of the apartment, and also due to the chronological logic. Areas can be partitioned at night and opened to form a circular space during the day. Such a spatial connection provides a larger playing space for kids and allows better ventilation and natural lighting. The space with the best lighting and ventilation (originally the balcony) is now the bedroom for Mr. and Mrs. Lv, assuring a good sleep quality they needed for work. The kitchen that was no longer right under the sun, the living room with cozy lighting, and the spacious dining area bring more delights to Mr. Lv’s parents. 我们采取了一个“核心筒”的做法,将厨房、卫生间——这些基础功能区纳入其中,其他空间则围绕着这个核心筒展开。这样做一方面是排污管处于房子正中的客观条件制约;另一方面也是基于以上的时间逻辑。睡眠时间分隔成不同的独立房间,非睡眠时间则开启形成一个以核心筒为中心的循环空间。环状动线为小朋友舒展了更大的活动空间,同时也带动了空气流通和自然光源的导入;采光、通风最好的房间(原本的阳台处)作为吕先生夫妇的卧房保证了上班族夫妇的睡眠质量;不再受阳光直射的厨房、有着舒适灯光的客厅、更宽敞的用餐区,则在空间上增加了吕先生父母的生活趣味。 -
The “core tube” transformed the apartment layout and challenged our perception of home space. For the concern of smoke exhaust of the core tube, the existing ventilation system and range hoods take very good care of it. The challenge when designing a 43m² space containing 6 people is completely different from that of designing a 100m² space. The 43m² home with 6 people is an extreme residence model that requires us to classify the missing functions of the space hence minimize the conflict between the space and people. It is not a design that optimizes styles and aesthetics. 核心筒打破了原本的公寓格局,也在某种程度上破坏了我们对家庭空间的惯性认识。对核心筒区域实际使用中排烟排气的担忧,其实现有的通风和抽油烟设备均能有效解决。一个需要容纳6个人生活起居的43平方米的空间,跟一个100平方米的空间在设计时应对的问题是完全不同的,它是一个极端住宅的模型,它要求我们在空间本身的功能缺失上去分级应对,将空间和人的生活的矛盾最小化,而不全然是风格、美学的优化 -

Curves of the “core cylinder”
核心筒曲线
-
Kitchen and bathroom 厨房和浴室 -
The small windows for the kitchen and bathroom 为厨房、浴室空间开窗户 -

Dining room and master bedroom
餐厅和主卧
-
Children's room and dining room 儿童房和餐厅 -

Second Bedrooms
次卧
-
The problem Mr. Lv faced is common in many cities. However, spaces and people vary. To design the space according to (in response to SUB) the people live in it is the purpose of our “Two Rooms One Hall” project. In this project, the core tube might have resolved some problems of Lv’s family, but it does not necessarily mean that this solution is suitable for all residences of the same area, or of a similar family structure. Otherwise “core tube” is just like “two bedrooms one living room”, a fixed mindset. 这样的项目对很多在城市年轻家庭来说具有一定的普适性。但每个空间、家庭的情况不尽相同,充分基于生活在其中的人的设计是我们“两室一厅”研究的意义。这个项目里,核心筒也许解决了吕先生一家的某些问题,但也不代表它就普遍适用于这种面积的公寓空间,或这样的家庭结构。否则核心筒就跟“两室一厅”一样,成为一个思维定式了。 -
The problem Mr. Lv faced is common in many cities. However, spaces and people vary. To design the space according to (in response to SUB) the people live in it is the purpose of our “Two Rooms One Hall” project. In this project, the core tube might have resolved some problems of Lv’s family, but it does not necessarily mean that this solution is suitable for all residences of the same area, or of a similar family structure. Otherwise “core tube” is just like “two bedrooms one living room”, a fixed mindset. 这样的项目对很多在城市年轻家庭来说具有一定的普适性。但每个空间、家庭的情况不尽相同,充分基于生活在其中的人的设计是我们“两室一厅”研究的意义。这个项目里,核心筒也许解决了吕先生一家的某些问题,但也不代表它就普遍适用于这种面积的公寓空间,或这样的家庭结构。否则核心筒就跟“两室一厅”一样,成为一个思维定式了。 -
Written By: Wang Qi
Photography: Xu Xiaodong
Keywords: core tube/ chronologically partitioned space/ proper lighting/ self-circulation
Location: Xiamen
Area: 43m²撰文:王琦
摄影:许晓东
关键词:核心筒/分时空间/合适的光/自循环
地点:厦门海沧
面积:43 ㎡