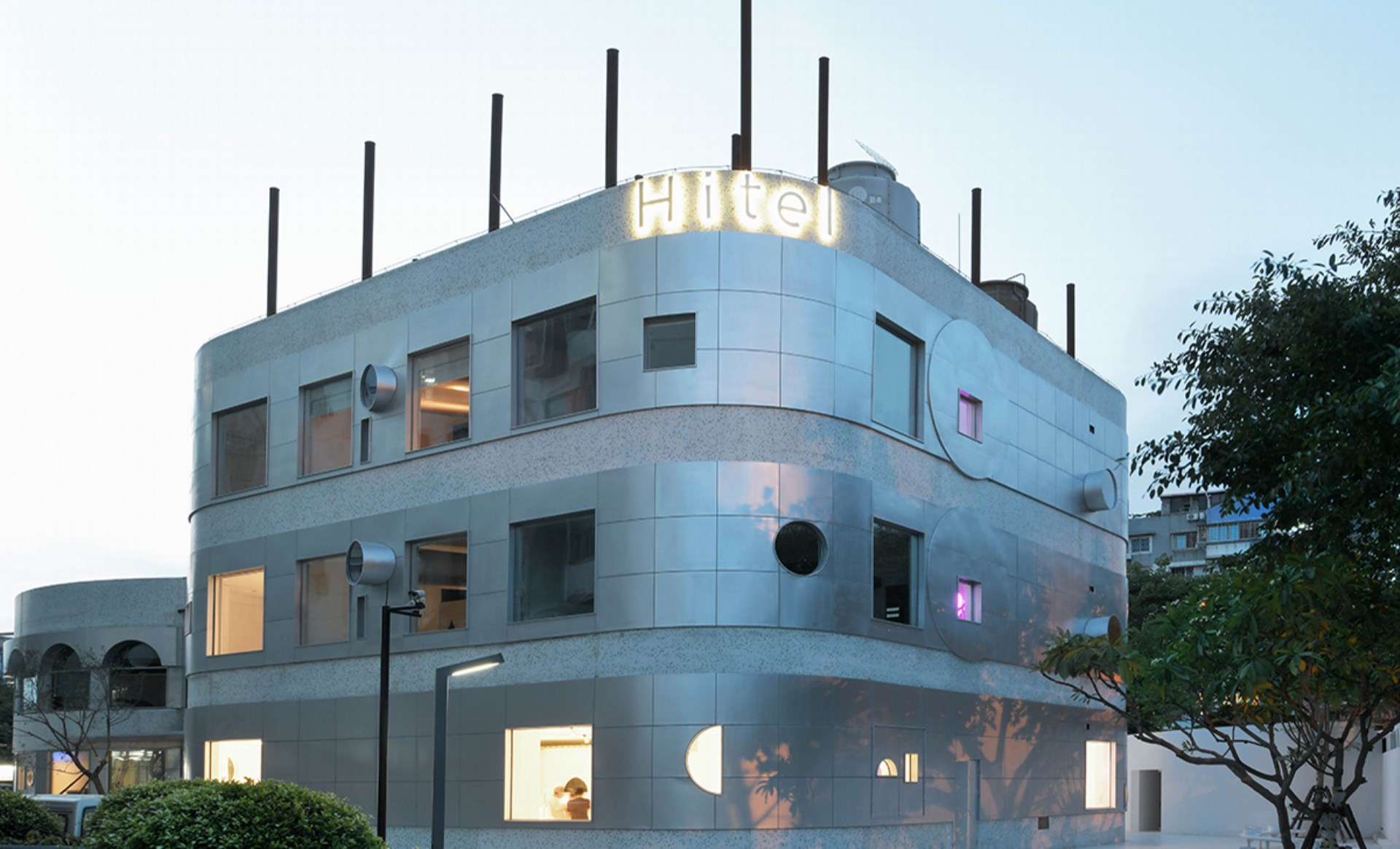-
HITEL — Low-Fi Hotel of the future
HITEL — Low-Fi未来的场景酒店
-
HITEL is a small design hotel located in an emerging cultural and creative district in Xiamen.(Originally built in the 1980s, Xiamen Huamei Cigarette Factory). The client hopes to increase the space and fun of public activities in addition to meeting the functions of the hotel within the budget, and it is different from the style of the design hotel that has risen in these years. HITEL是一家小型设计酒店,位于厦门一个新兴文创区(原为1980年代建成的厦门华美卷烟厂厂房)。设计委托方希望在预算范畴内,除了满足酒店功能外,增加公共活动空间和趣味性,且与这些年兴起的设计酒店风格有所区分 -
Because the predecessor was the reception center of the Huamei Cigarette Factory, the original layout of HITEL was set according to the functional requirements of the factory reception center,transforming it into a hotel requires facing practical problems such as single internal movement or insufficient lighting. But it also provides a lot of imagination,during the initial survey, we found that there are still some large pipes in the interior. The internal space is like an abandoned laboratory. The facade made up of a cylinder and a cube is not true in the science fiction movies of the 1980s and 1990s. Sense of scenery, so we originally imagined how to further enhance this unreality when we originally designed it. 因前身是华美卷烟厂接待中心,HITEL原本的格局是按照工厂接待中心的功能需求来设置的,将其改造成酒店需要面对如内部动线单一或采光不足等实际问题。但它本身也提供了很多想象空间,初次勘场时我们发现内部仍留有一些大型管道,内部空间像一个废弃实验室,由一个圆柱体和一个立方体构成的外立面则有种上世纪八九十年代科幻电影里的不真实置景感,所以我们在最初设计时就设想如何进一步增强这种不真实感。 -
We inserted 16 pipes with a maximum diameter of more than 1000mm inside the building, some of which penetrated all floors, causing the most unstructured damage to the building. On the one hand, these pipes introduce light into the interior of the room, solving the problem of daylighting in the central windowless rooms; on the other hand they are a kind of damage to the conventional spatial logic, causing some obstacles and game feelings on the secondary line. As a result, HITEL, which uses a considerable amount of aluminum plate and fluorescent coating, not only provides a comfortable environment, but also creates a sense of unreality in the future of Low-Fi. 我们在建筑内部插入了16根最大直径大于1000cm的管道,其中有部分管道贯通所有楼层,对这个建筑进行了最大程度的非结构性的破坏。一方面,这些管道把光线导入房间内部,解决了每层中部无窗客房的采光问题;另一方面它们是对常规空间逻辑的一种破坏,造成了一些次要动线上的障碍和游戏感。也因此,运用了可观数量的铝板和荧光涂层的HITEL除了真实地提供舒适环境,也造成了一种Low-Fi未来的不真实场景感。 -
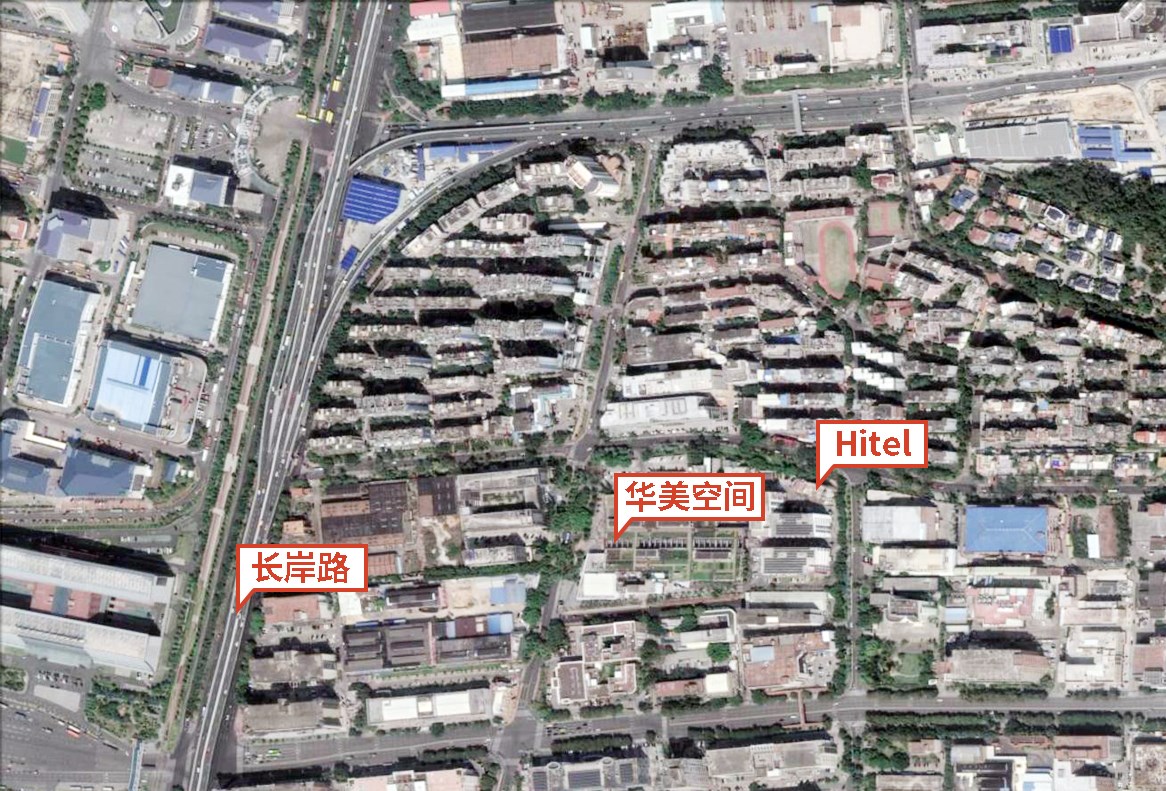
The location of the project
项目区位
-
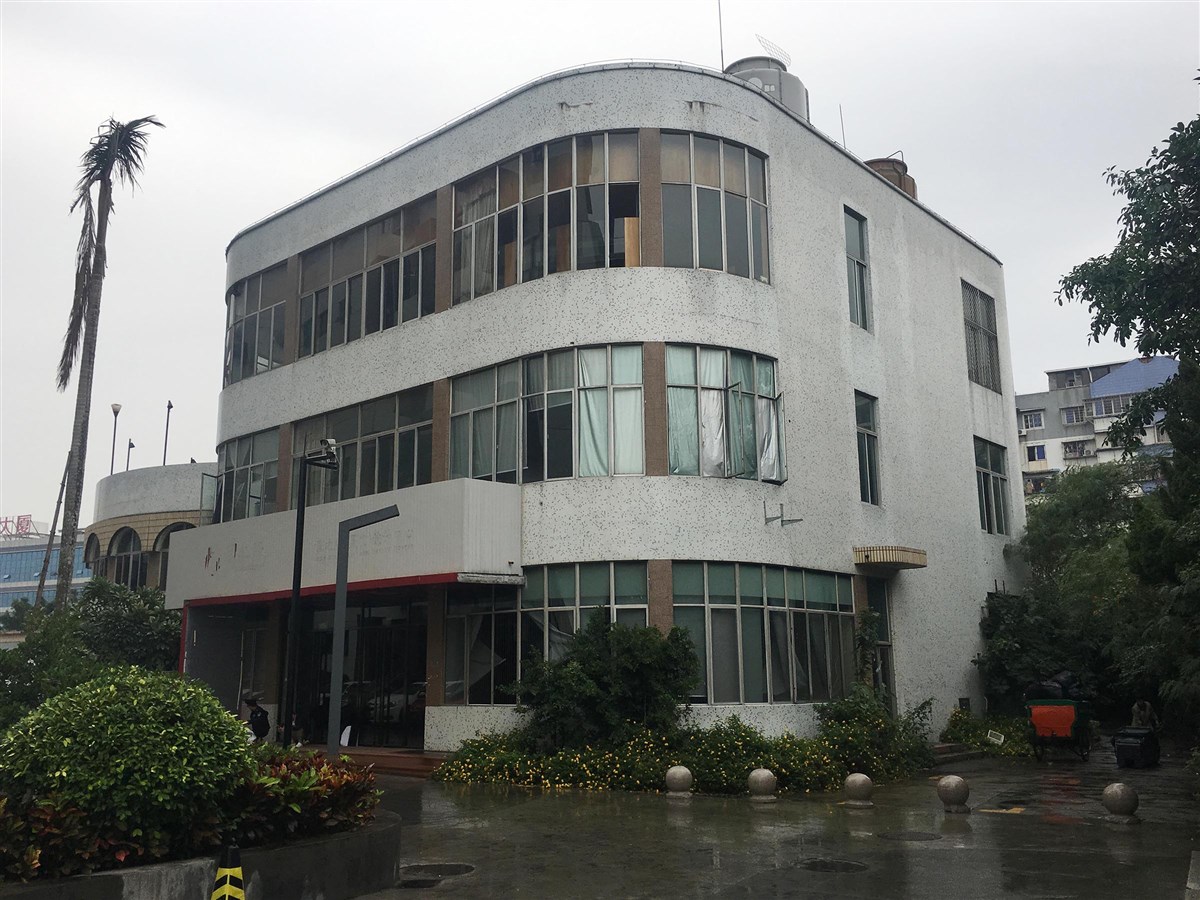
The original condition of the outside
外部原状
-
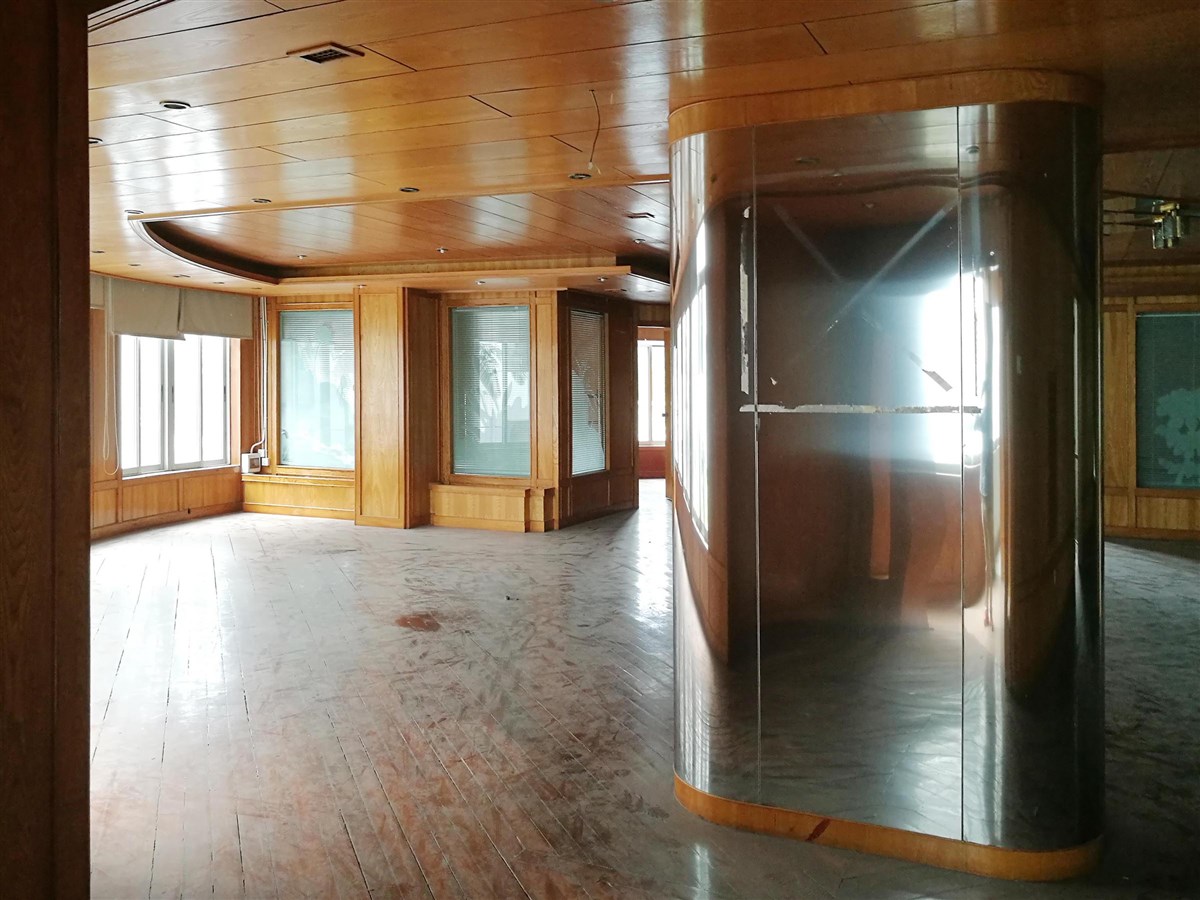
-
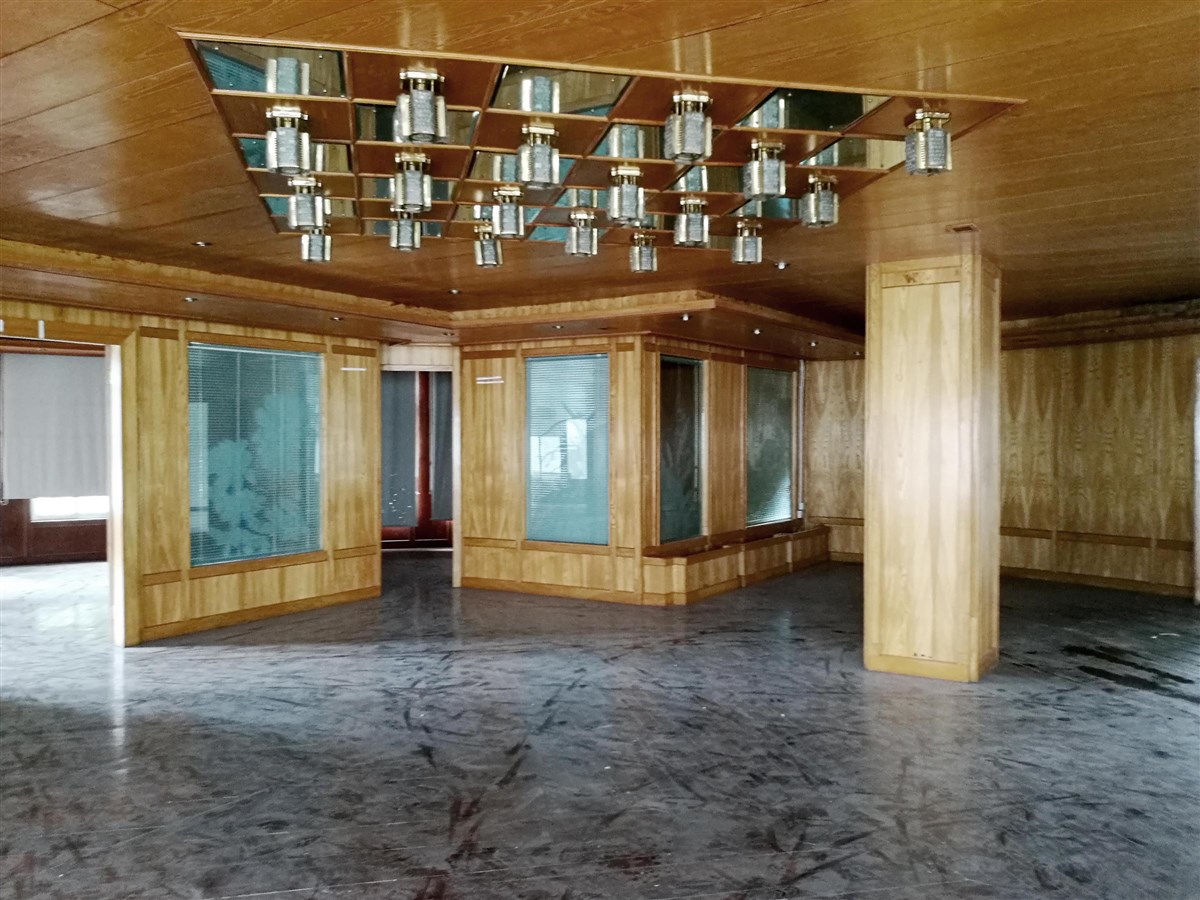
-
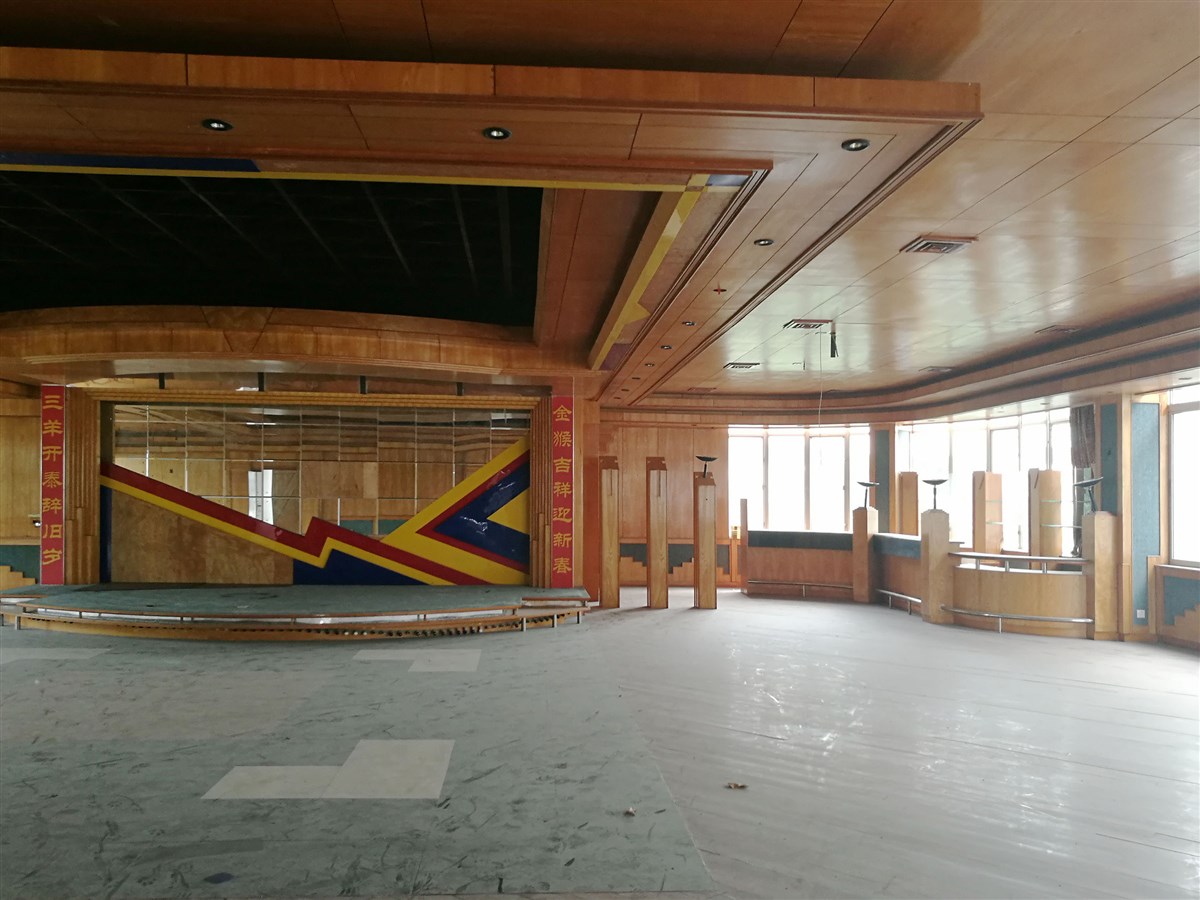
The original condition of the inside
内部原状
-

Design inspiration
设计灵感
-
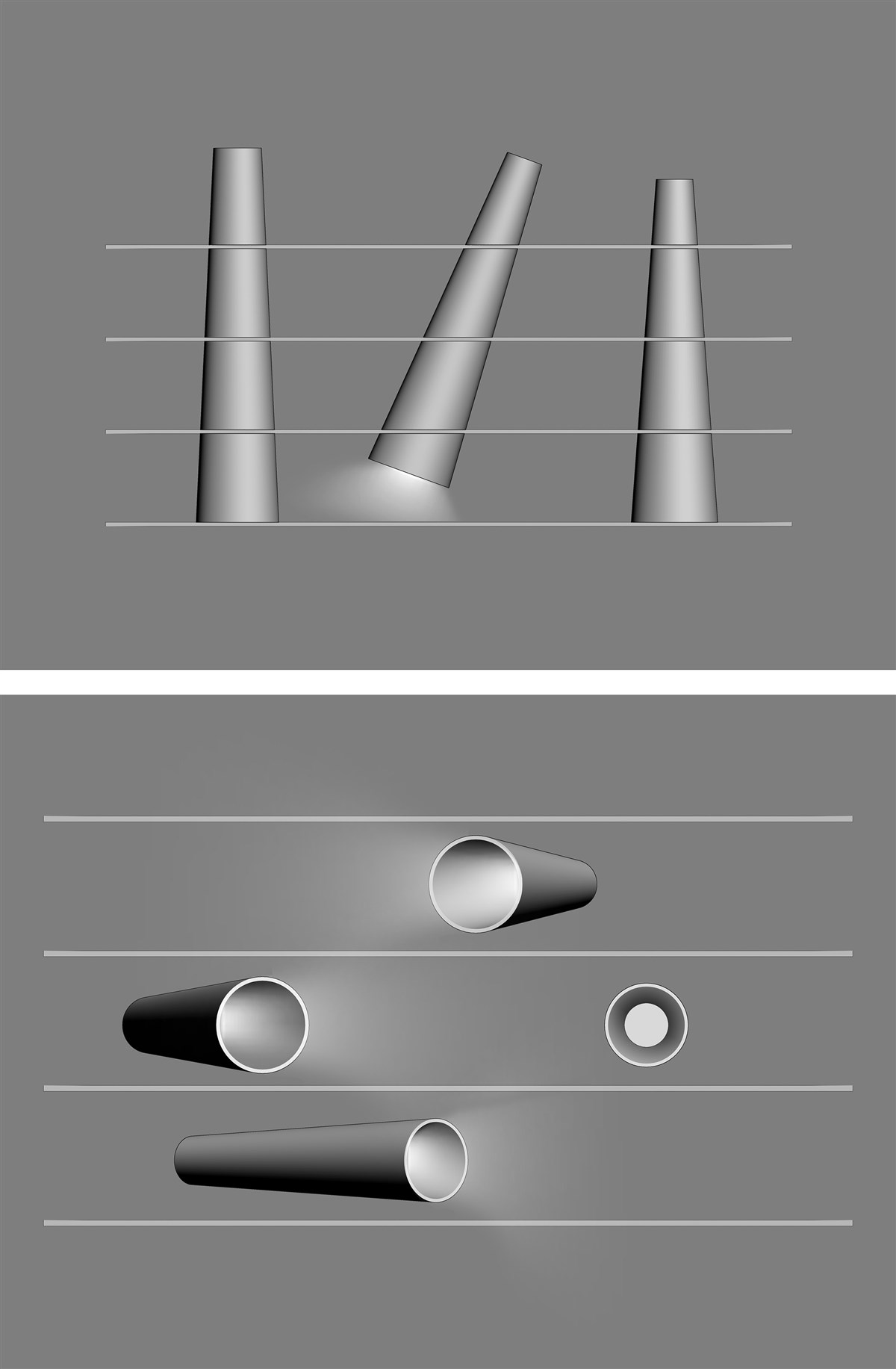
Design concept
设计概念
-
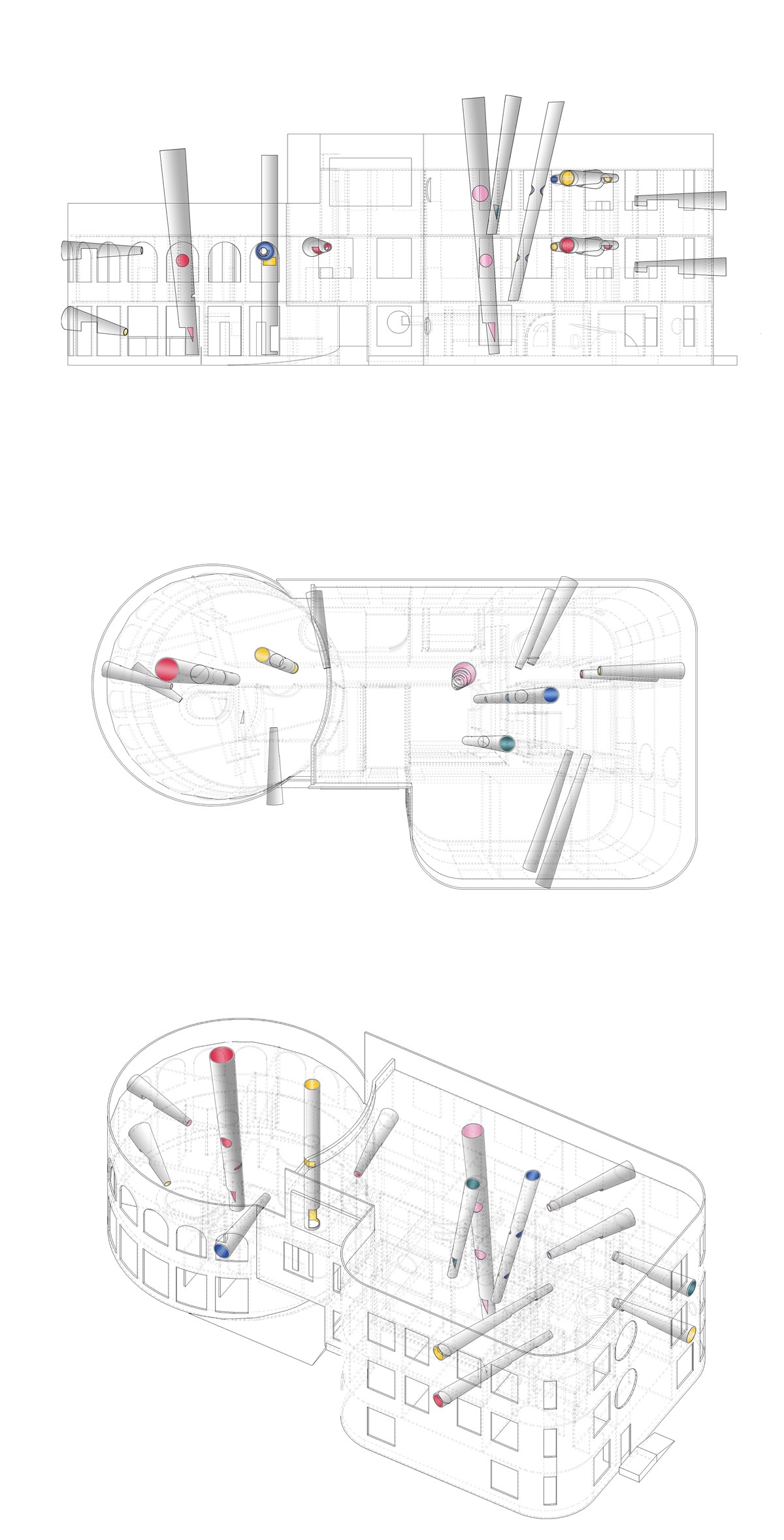
Diagram analysis
分析图纸
-
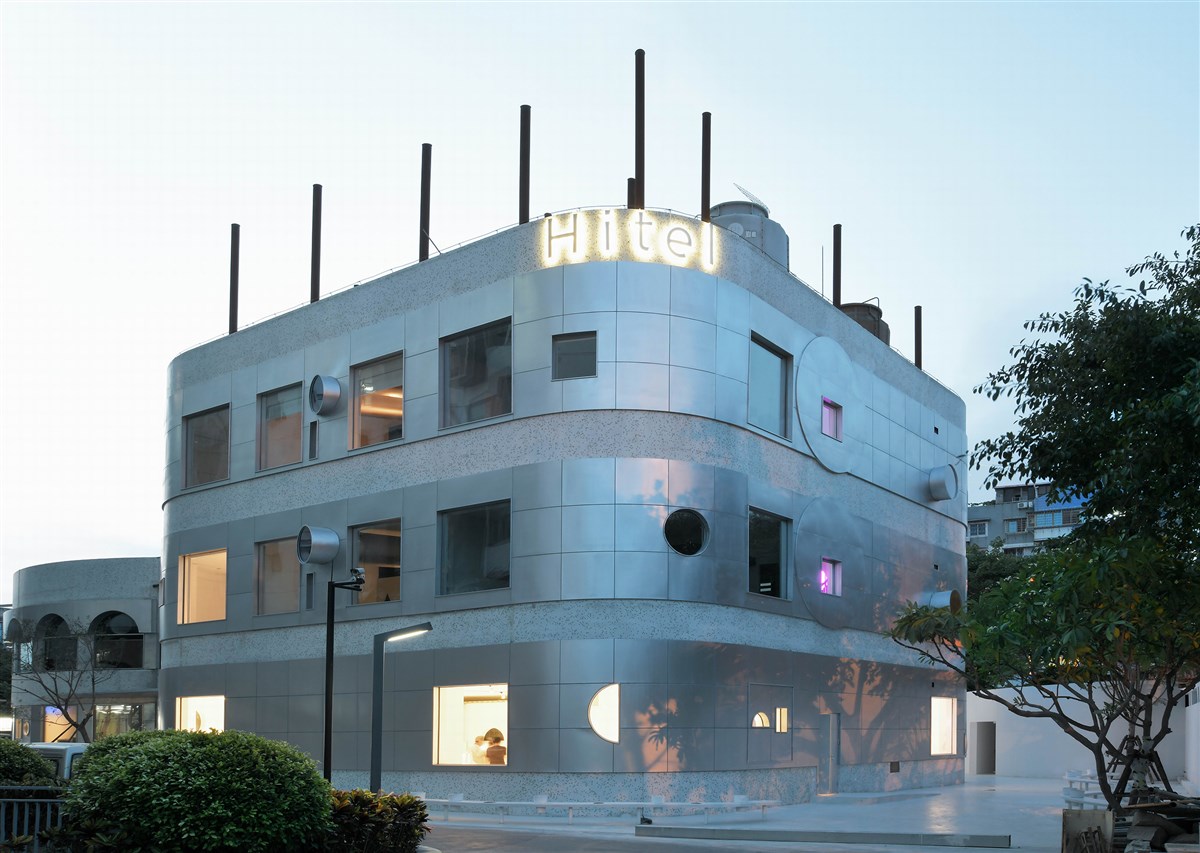
Public area
HITEL(公共区域)
-
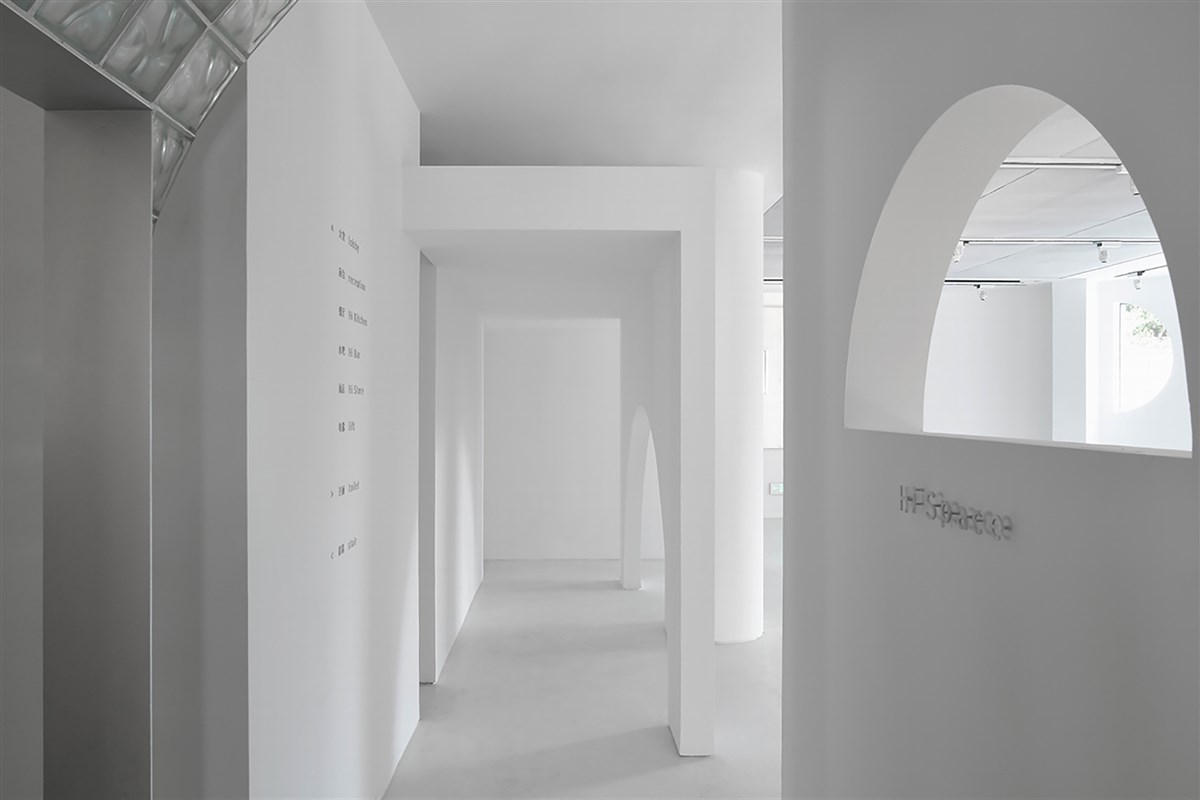
-
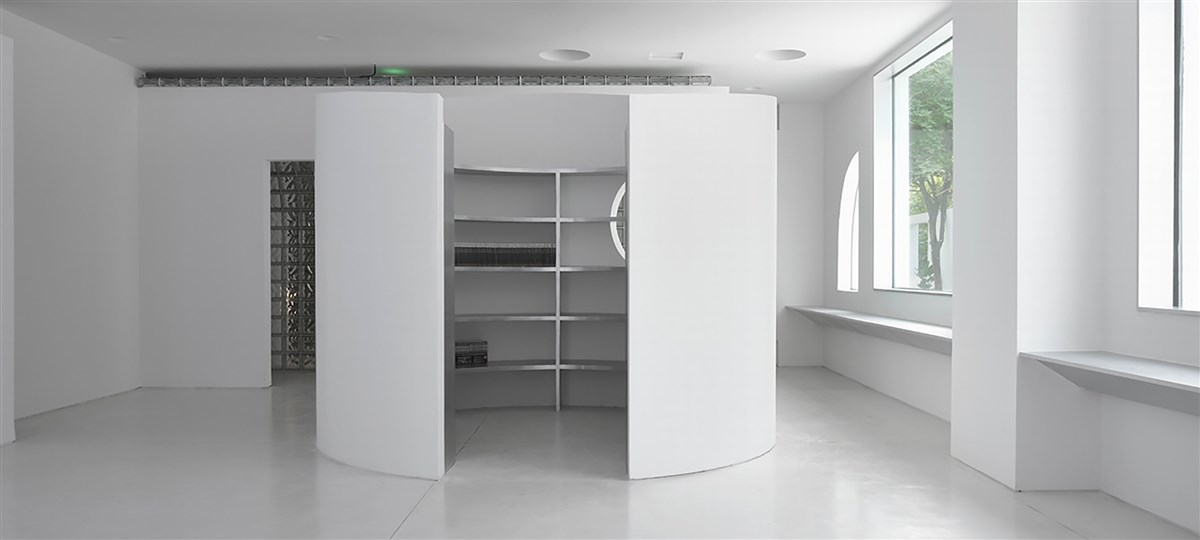
-
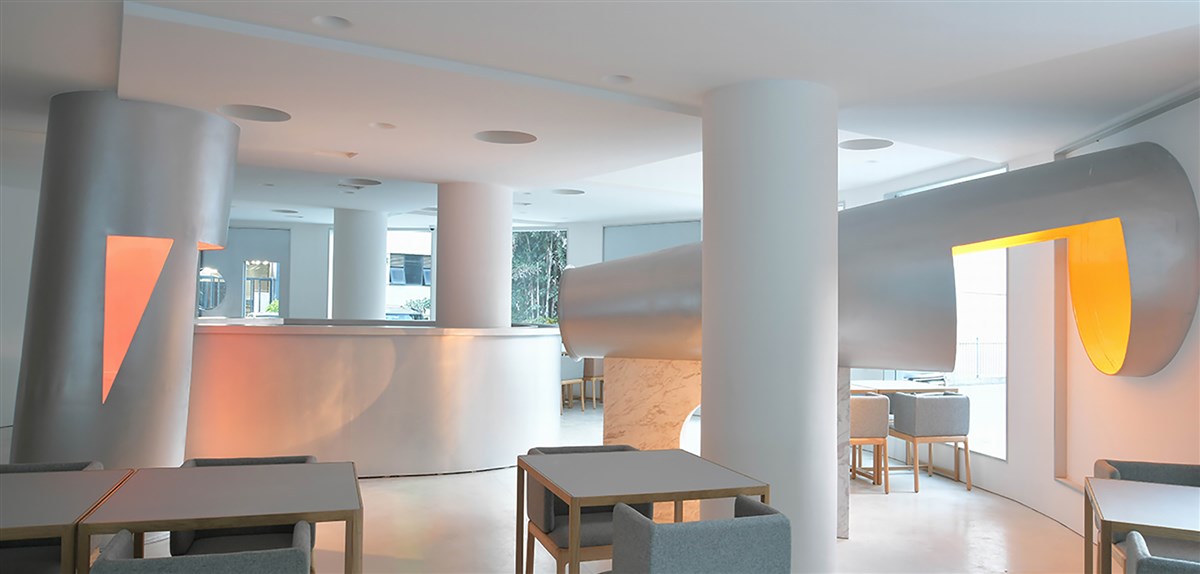
-
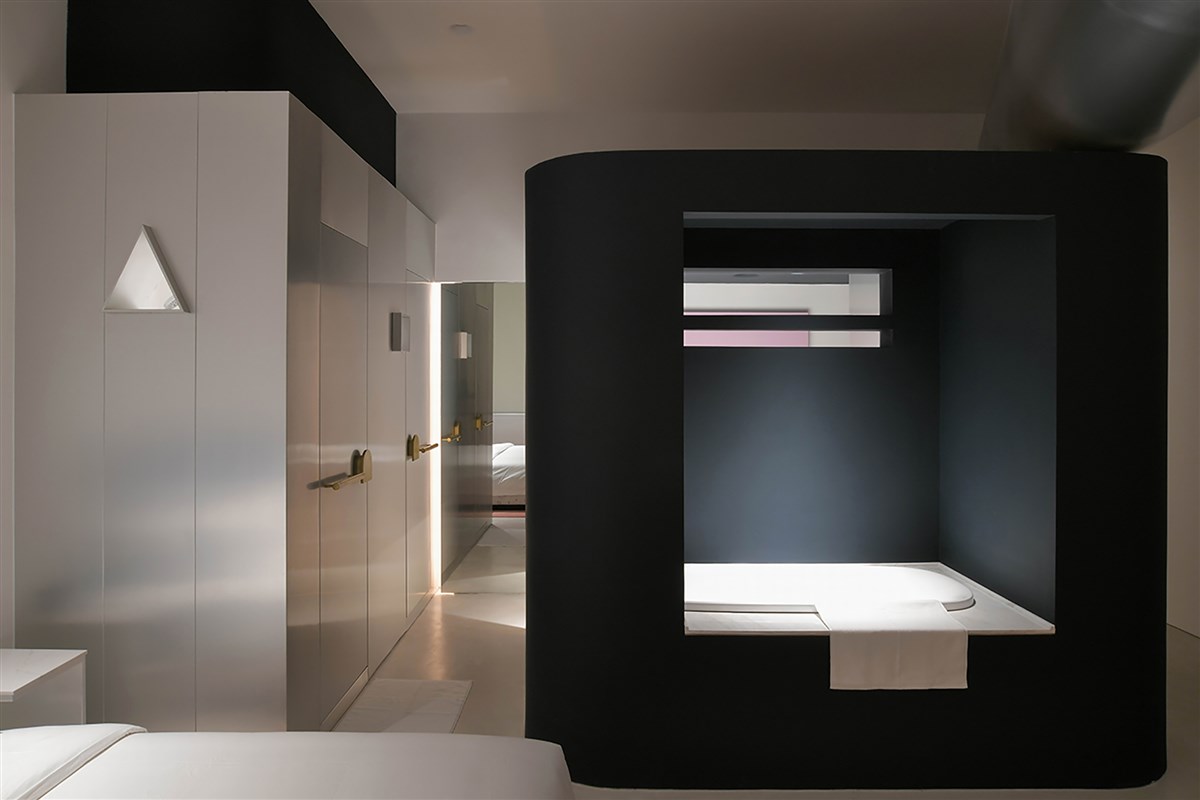
Hotel space
HITEL(酒店空间)
-
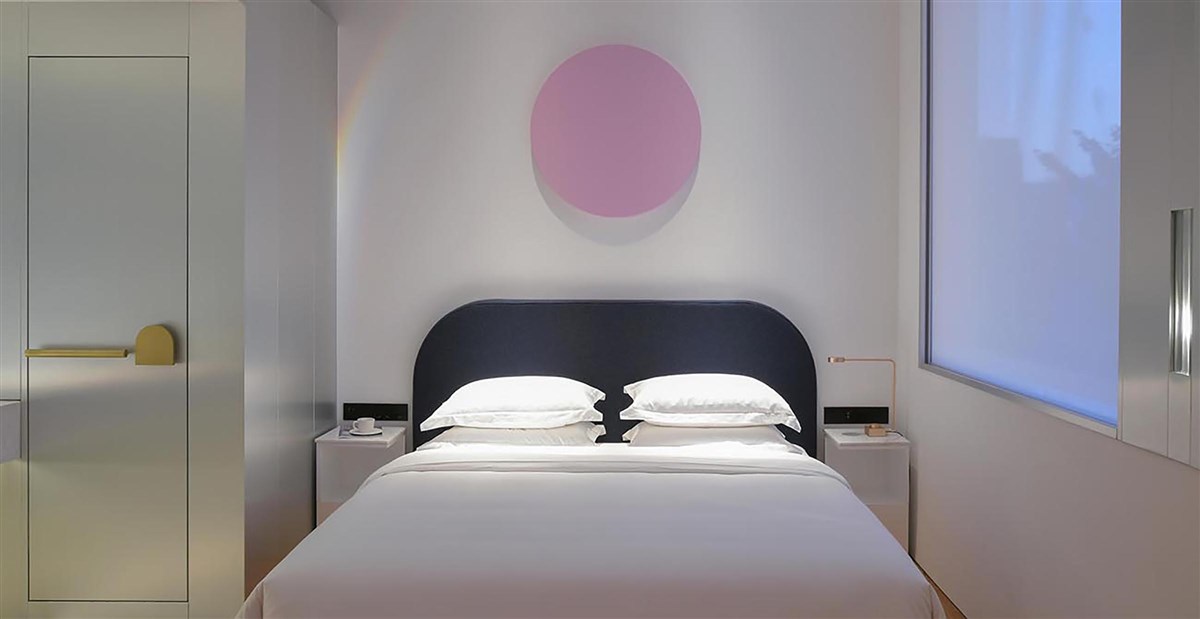
-
Project Name:Hitel
Location:Xiamen, China
Site area:3000㎡
Project Type:Hotel, Art Exhibition
Project time: July 2017 – September 2018
Architect: Tang Jiansong
Assistant architect:Wang Na, Wu Zhijiang, Chen Yihuai
Photographer:Xu Xiaodong
Company:Devolution
Text:Wang Qi
Video:TiaoTiao项目名称:Hitel
项目地点:中国厦门
场地面积:3000㎡
项目类型:酒店、艺术展览
项目时间:2017年7月-2018年9月
主持建筑师:汤建松
助理建筑师:王娜,吴志江,陈亦怀
摄影师:许晓东
设计公司:退化建筑
文字:王琦
视频:跳跳
